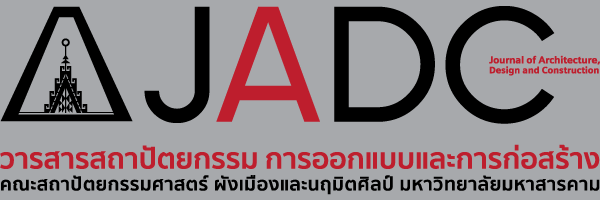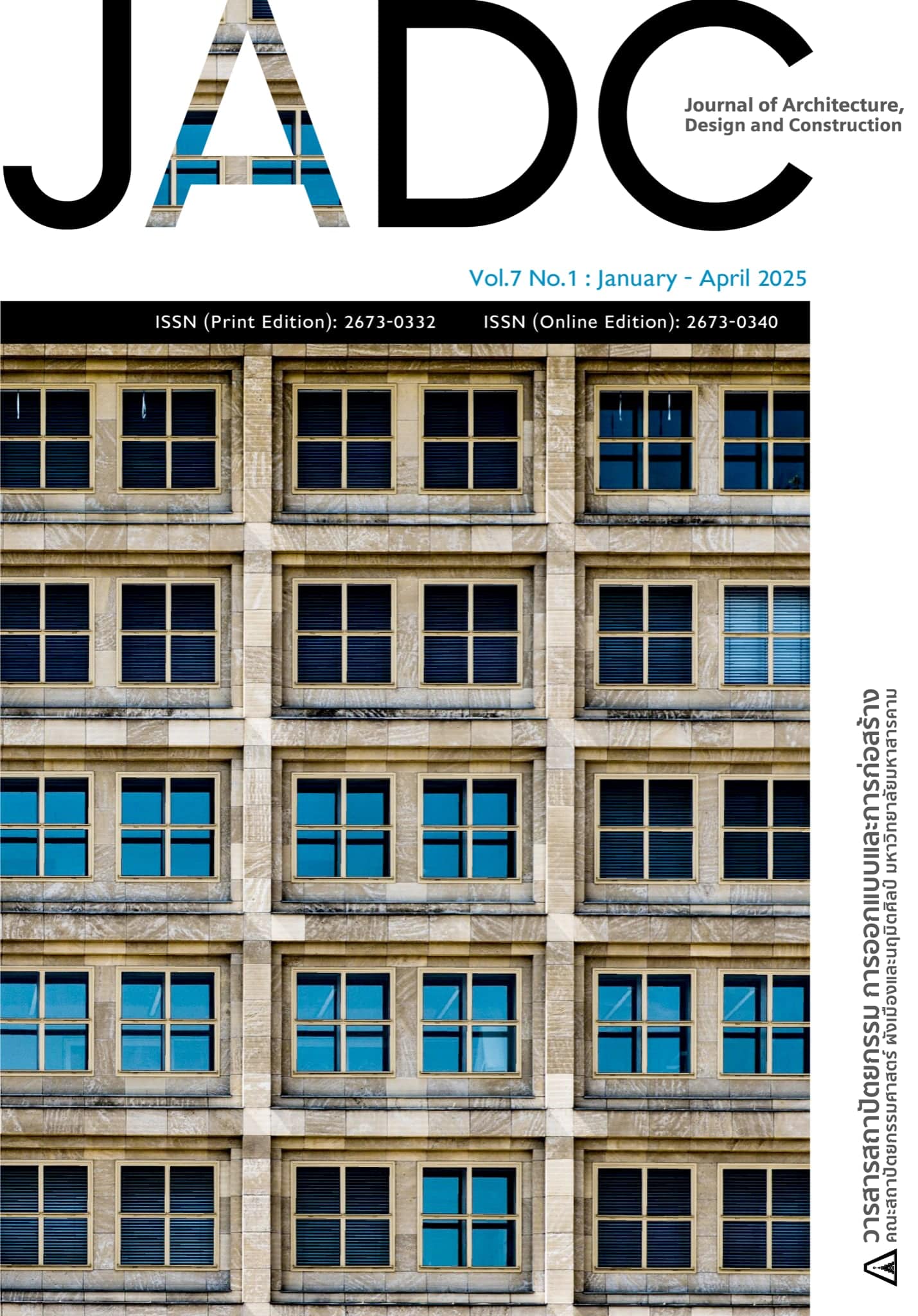The Requirement for Creative Learning Spaces for the Interior Architecture Curriculum: The Case Study of Interior Architecture, School of Architecture and Fine Art, University of Phayao
Main Article Content
Abstract
This research leads to the preparation of a project detailing for creative learning environment design for the Interior Architecture Program. The purpose of this study the concepts of spatial relationship planning for creative learning, the curriculum structure and instructional models, and the current educational building environment of the Interior Architecture Program, School of Architecture and Fine Arts, University of Phayao, to investigate spatial components, the relationships between functional areas, and compare spatial proportions while proposing the guidelines for designing spatial relationships that foster creative learning. The findings indicated that creative learning physical environment design should promote socialization for knowledge connectivity, encourage interaction, provide an informal atmosphere, and facilitate a comfortable and appealing space that is not cramped, has minimal noise, optimal temperature, adequate lighting from both natural and artificial sources, and shared spaces that still consider privacy. Incorporating local wisdom into design, ensuring modern technology and equipment are readily available, offering a variety of flexible furniture that can be rearranged based on activity types, and providing comfortable seating for chairs and tables are essential. Additionally, suitable drafting tables need to feature storage space and partitions to enhance focus during work. The study of the teaching processes aligned with five stages of creative learning process: 1) Understanding and discovering, 2) Analyzing and creating options, 3) Developing and designing, 4) Producing and implementing, 5) Presenting and testing. The study results on the current educational building revealed that it had inadequate space for usage, lacked necessary components for functional areas, experienced overlapping use, and deteriorated building conditions. The study of spatial components and proportions identified a ratio of 6:4 between learning areas and creative learning spaces, with required space allocations of 1,306.5 square meters for learning areas and 871 square meters for creative learning spaces. The alignment between the five-stage creative learning process and spatial components suggested public spaces in stages 1, 2, and 5 include multipurpose indoor and outdoor spaces, exhibition areas, presentation and review spaces, auditoriums, and large lecture halls. Semi-public spaces in stages 1, 2, and 3 include lecture classrooms, libraries, information centers, research areas, and discussion spaces. Private spaces in stages 3 and 4 comprised laboratory spaces, computer and media studio spaces, and sketching and watercolor studio spaces.
Downloads
Article Details

This work is licensed under a Creative Commons Attribution-NonCommercial-NoDerivatives 4.0 International License.
The articles published in the Journal of Architecture, Design and Construction are the intellectual property of the Faculty of Architecture, Urban Design and Creative Arts, Mahasarakham University.
References
จันทนี เพชรานนท์. (2552). การทำรายละเอียดประกอบการออกแบบสถาปัตยกรรมภายใน. กรุงเทพฯ.
บุษกร รมยานนท์. (2558). การออกแบบพื้นที่สำหรับการเรียนรู้ด้วยตัวเองในมหาวิทยาลัย. Journal of Architectural/Planning Research and Studies (JARS), 12(1), 15-28.
ประกาศกระทรวงศึกษาธิการ เรื่อง แนวทางการเพิ่มประสิทธิภาพการใช้ประโยชน์อาคารของสถาบันอุดมศึกษา. (2556, 11 เมษายน). ราชกิจจานุเบกษา, เล่ม 130.
ปัญจนาฏ วรวัฒนชัย. (2563). การจัดบรรยากาศชั้นเรียนเพื่อพัฒนาความคิดสร้างสรรค์. วารสารครุศาสตร์สาร, 271-294.
พิพัฒน์ จรัสเพ็ชร. (2561). การจัดสภาพแวดล้อมกายภาพภายในห้องเรียนเขียนแบบที่ส่งผลต่อความคิดสร้างสรรค์ของนักศึกษาสาขาวิชาออกแบบตกแต่งภายในสถาบันบัณฑิตพัฒนศิลป. [วิทยานิพนธ์ปริญญามหาบัณฑิต ไม่ได้ตีพิมพ์]. มหาวิทยาลัยกรุงเทพ.
พีรดร แก้วลาย และ ทิพย์สุดา จันทร์แจ่มหล้า. (2018). สภาพแวดล้อมเพื่อการเรียนรู้สาธารณะรูปแบบใหม่: การเปลี่ยนกระบวนทัศน์ของการเรียนรู้และผลกระทบที่มีต่อรายละเอียดโครงการ ที่ว่าง และสถาปัตยกรรมศูนย์ความรู้ร่วมสมัย. Journal of Architectural/Planning Research and Studies (JARS), 15, 135-152.
ภุชงค์ โรจน์แสงรัตน์, ปุณณรัตน์ พิชญไพบูลย์ และ ปราวีณยา สุวรรณณัฐโชติ. (2020). การพัฒนารูปแบบการสอนโดยใช้แนวคิดการคิดเชิงออกแบบเป็นฐานเพื่อสร้างสรรค์ผลงานที่ปรากฏอัตลักษณ์ไทยสำหรับนิสิตนักศึกษาระดับปริญญาบัณฑิต. Journal of Education Studies, 48(3).
มคอ 2 หลักสูตรสถาปัตยกรรมศาสตรบัณฑิต สาขาวิชาสถาปัตยกรรมภายใน หลักสูตรปรับปรุง พ.ศ. 2565. (2565). มหาวิทยาลัยพะเยา.
วราวุฒิ วรานันตกุล, อรวรรณ วรานันตกุล, ศุภาวิณี กิติวินิต, ซูซัน หามะ และ จรินรัตน์ วรวงศ์พิทักษ์. (2021). สภาพแวดล้อมการเรียนรู้เพื่อพัฒนาความคิดสร้างสรรค์ของนักศึกษาระดับปริญญาตรีคณะวิทยาการจัดการ มหาวิทยาลัยราชภัฏยะลา. Journal of Modern Learning Development, 6(4).
วิชัย วงษ์ใหญ่. (2563). สร้างสรรค์การเรียนรู้ด้วยตนเอง = Create Your. บัณฑิตวิทยาลัย มหาวิทยาลัยศรีนครินทรวิโรฒ, กรุงเทพมหานคร.
วิมลสิทธิ์ หรยางกูร. (2545). งานออกแบบเป็นงานวิจัยได้หรือ. วารสารวิธีวิทยาการวิจัย, 15(2).
วิมลสิทธิ์ หรยางกูร. (2554). จิตวิทยาสภาพแวดล้อมมูลฐานการสร้างสรรค์และจัดการสภาพแวดล้อมน่าอยู่อาศัย. กรุงเทพฯ.
วีซานา อับดุลเลาะ. (2563). การจัดสภาพแวดล้อมการเรียนรู้เพื่อส่งเสริมทักษะการเรียนรู้ในศตวรรษที่ 21: แนวคิด ทฤษฎี และแนวทางปฏิบัติ. วารสารมหาวิทยาลัยนราธิวาสราชนครินทร์ สาขามนุษยศาสตร์และสังคมศาสตร์, 7(1).
สิวราช อินต๊ะวิชัย. (2021). การศึกษาสภาพแวดล้อมการเรียนรู้ที่ส่งเสริมความคิดสร้างสรรค์ของโรงเรียนสังกัดสำนักงานเขตพื้นที่การศึกษามัธยมศึกษา เขต 8 จังหวัดราชบุรี. Academic Journal of Phetchaburi Rajabhat University, 11(3).
สืบสาย แสงวชิระภิบาล และ กิติศักดิ์ เยาวนานนท. (2022). การออกแบบภายในพื้นที่สร้างสรรค์การเรียนรู้ในศตวรรษที่ 21. ทีทัศน์วัฒนธรรม สำนักศิลปะและวัฒนธรรม มหาวิทยาลัยราชภัฏบ้านสมเด็จเจ้าพระยา, 113–144.
สุธีรา งามเกียรติทรัพย์. (2564). การสร้างบรรยากาศในการเรียนให้เกิดความคิดสร้างสรรค์. วารสาร นิตยสารเสียงธรรมจากมหายาน, 7(1).
สุวิมล ว่องวานิช. (2532). การกระจายของขนาดชั้นเรียนของคณะครุศาสตร์ จุฬาลงกรณ์มหาวิทยาลัย. วิธีวิทยาการวิจัย, 4(3), 56–66.
อภิภา ปรัชญพฤทธิ์. (2560). การออกแบบพื้นที่การเรียนรู้สำหรับสถาบันอุดมศึกษาในศตวรรษที่ 21. วารสารวิทยาลัยดุสิตธานี, 11(2).
Anandasivam, K., & Choy, F. C. (2008). Designing a creative learning environment: NTU's new Art, Design and Media Library. The Electronic Library, 26, 650–661.
Art and Architecture Faculty / Ventura Trindade Arquitectos + Inês Lobo Arquitectos. (2013). ArchDaily. https://www.archdaily.com/456753/art-and-architecture-faculty-ines-lobo-arquitectos
Baars, S., Schellings, G. L. M., Joore, J. P., & van Wesemael, P. J. V. (2023). Physical learning environments' supportiveness to innovative pedagogies. Learning Environments Research, 26(2), 617–659.
Bøjer, B. H. (2018). Creating a space for creative learning: The importance of engaging management and teachers. ResearchGate. https://www.researchgate.net/publication/324861586
Davies, D. (2013). Creative learning environments in education: A systematic literature review. Thinking Skills and Creativity, 8, 80–91.
Erktin, E., & Soygeniş, S. (2016). Learning by experiencing the space: Informal learning environments in architecture education. Bogazici University Journal of Education, 31(1), 81-92.
Institute at School of Planning and Architecture, Vijayawada / MO-OF. (2019). ArchDaily. https://www.archdaily.com/911657/institute-at-school-of-planning-and-architecture-vijayawada-mo-of
K Building, School of Architecture and Construction Autonomous University of Chile. (2019). ArchDaily. https://www.archdaily.com/915150/k-building-school-of-architecture-and-construction-autonomous-university-of-chile-schmidt-restrepo-arquitectos
Kansas State University – College of Architecture, Planning and Design/Ennead Architects+BNIM. (2018). ArchDaily. https://www.archdaily.com/902451/kansas-state-university-college-of-architecture-planning-and-design-ennead-architects-plus-bnm
McEwen School of Architecture / LGA Architectural Partners. (2018). ArchDaily. https://www.archdaily.com/892818/mcewen-school-of-architecture-lga-architectural-partners
MSAP Architecture & Design School / The Purple Ink Studio. (2023). ArchDaily. https://www.archdaily.com/996681/msap-architecture-and-design-school-the-purple-ink-studio
School of Architecture, Crescent University / architectureRED. (2019). ArchDaily. https://www.archdaily.com/930867/school-of-architecture-crescent-university-architecturered
Yale Art + Architecture Building / Gwathmey Siegel & Associates Architects. (2011). ArchDaily. https://www.archdaily.com/123171/yale-art-architecture-building-gwathmey-siegel-associates-architects


