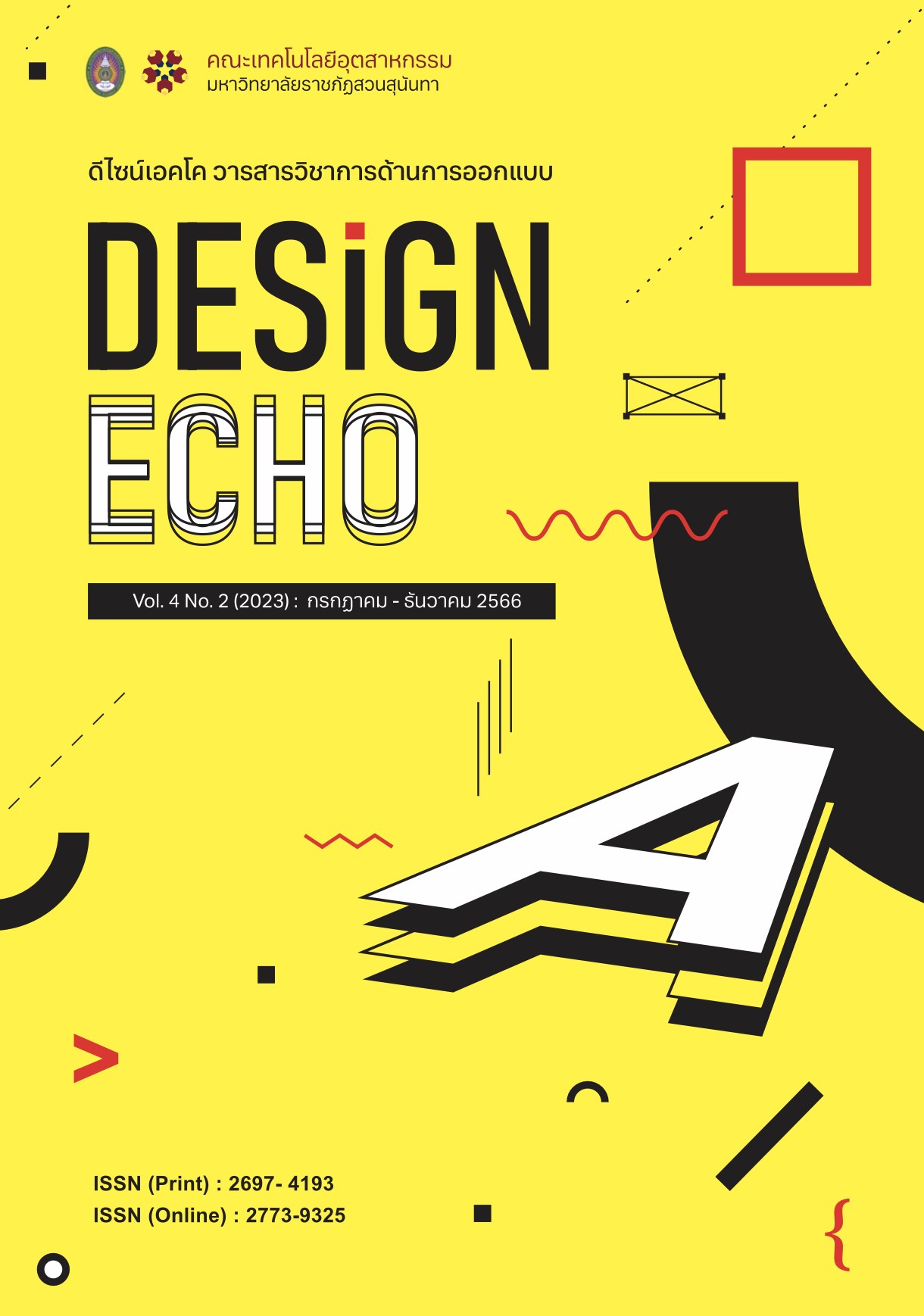แนวทางการออกแบบเชิงพื้นที่ภายในห้องเรียนแบบบรรยาย ที่สอดคล้องต่อความต้องการของผู้ใช้
คำสำคัญ:
การรับรู้, ห้องเรียนแบบบรรยาย, การออกแบบเชิงพื้นที่บทคัดย่อ
ทฤษฏีทางสถาปัตยกรรมเป็นปัจจัยขั้นพื้นฐานในการวิเคราะห์ที่ว่าง และรูปทรงเรขาคณิตภายในอาคารอย่างมีเหตุผล นอกจากนี้ยังต้องขึ้นกับลักษณะอาคาร เพื่อให้เป็นไปตามทัศนคติของสังคมและพฤติกรรมที่เหมาะสมในอาคารที่มีที่ว่างที่ซับซ้อน การแยกแยะองค์ประกอบเชิงพื้นที่ต้องเริ่มจากการกั้นสัดส่วน แสดงการเปลี่ยนตำแหน่งทางกายภาพให้เกิดเป็นองค์ประกอบที่สามารถเข้าใจได้ง่าย การผ่านจากตำแหน่งทางกายภาพหนึ่งไปยังที่อื่น เป็นการเชื่อมโยงหน้าที่ทั่วไปซึ่งเป็นเหตุสำคัญของที่ว่าง เกิดเป็นลักษณะที่คนใช้งานจริง มีการเข้าครอบครองพื้นที่และมีการเคลื่อนไหว ระดับหน้าที่จะเป็นตัวกำหนดว่าภาระของอาคารควรมีลักษณะเป็นอย่างไร หน้าที่เป็นการคัดกรองอันดับแรกในภาคสนาม เพื่อวิเคราะห์ลักษณะทางสถาปัตยกรรมที่เป็นอยู่ ลำดับที่สองเป็นวัฒนธรรมของแต่ละกลุ่มชนหรือความต้องการตามชนิดของอาคาร ลำดับที่สามเป็นโครงสร้างคุณสมบัติเฉพาะของอาคารที่มีวัตถุประสงค์แตกต่างกันในแต่ละอาคาร ซึ่งแนวทางการออกแบบผังพื้นภายในสภาพแวดล้อมทางกายภาพด้านการเรียน ที่สอดคล้องต่อความต้องการของผู้ใช้ที่มีคุณลักษณะที่แตกต่างกันนั้น สามารถส่งเสริมให้กระบวนการเรียนการสอนดำเนินไปอย่างมีประสิทธิภาพ และยังช่วยสร้างความสนใจ ตลอดจนช่วยสร้างเสริมความมีระเบียบวินัยให้แก่ผู้เรียนอีกด้วย ซึ่งสภาพแวดล้อมทางกายภาพด้านการเรียนเป็นส่วนหนึ่งที่ส่งเสริมให้ผู้เรียนเกิดความสนใจในบทเรียน และเกิดแรงจูงใจในการเรียนรู้เพิ่มมากขึ้น ดังนั้นการสร้างบรรยากาศในสภาพแวดล้อมทางกายภาพด้านการเรียนจึงมีความสำคัญอย่างยิ่ง
เอกสารอ้างอิง
Ching, F. D. K., (1987). Interior Design Illustrated. New York: Van Nostrand Reinhold.
Devlin, K. & Nasar, J. L. (1989). The beauty and the beast: Some preliminary comparisons of ‘high’ versus ‘popular’ residential architecture and public versus architect judgments of same. Journal of Environmental Psychology. 333-344.
Gifford, R. & Fan Ng, C. (1982). The relative contribution of visual and auditory cues to environmental perception. Journal of Environmental Psychology. 275-284.
Gifford, R. et.al, (2000). Decoding Modern Architecture: A Lens Model Approach for Understanding the Aesthetic Differences of Architects and Laypersons. Environment and Behavior. 163-187.
Goldschmidt, G., & Smolkov, M. Variances in the Impact of Visual Stimuli on Design Problem Solving Performance. Faculty of Architecture & Town Planning, Technion-Israel Institute of Technology, Haifa 32000. Israel. 2006. 549-569.
Groat, L. (1982). Meaning in post-modern architecture: An examination using the multiple sorting task. Journal of Environmental Psychology. 3-22.
Herbert Van, H. et.al, (1985). Comparative Floor plan-analysis as a mean to Develop Design Guidelines. Journal of Environmental Psychology. 155-179.
Leeniva, P. (2003). Study of guidelines for designing outpatient departments that are consistent with the behavior and satisfaction of service users. Case study: 60-bed community hospital, Chachoengsao Province [Master Degree of Architecture]. King Mongkut's Institute of Technology Ladkrabang.
Ritterfeld, U. & Cupchik, G. C. (1996). Perception of Interior Spaces. Journal of Environmental Psychology. 349-360.
Steinfeld, E. et.al, (1999). Enabling Environment. New York. Kluwer Academic / Plenum Publisher.
Weber, O. (2001). Perception of Environmental Risks of Company Sites. Journal of Environmental Psychology. 165-178.
Wolfgang, F.E. et.al., (1988). Post-Occupancy Evaluation. New York: Van Nostrand Reinhold.
ดาวน์โหลด
เผยแพร่แล้ว
รูปแบบการอ้างอิง
ฉบับ
ประเภทบทความ
สัญญาอนุญาต
ลิขสิทธิ์ (c) 2023 คณะเทคโนโลยีอุตสาหกรรม มหาวิทยาลัยราชภัฎสวนสุนันทา

อนุญาตภายใต้เงื่อนไข Creative Commons Attribution-NonCommercial-NoDerivatives 4.0 International License.
บทความที่ได้รับการตีพิมพ์เป็นลิขสิทธิ์ของคณะวิศวกรรมศาสตร์และเทคโนโลยีอุตสาหกรรม มหาวิทยาลัยราชภัฎสวนสุนันทา
ข้อความที่ปรากฏในบทความแต่ละเรื่องในวารสารวิชาการเล่มนี้เป็นความคิดเห็นส่วนตัวของผู้เขียนแต่ละท่านไม่เกี่ยวข้องกับมหาวิทยาลัยราชภัฎสวนสุนันทา และคณาจารย์ท่านอื่นๆในมหาวิทยาลัยฯ แต่อย่างใด ความรับผิดชอบองค์ประกอบทั้งหมดของบทความแต่ละเรื่องเป็นของผู้เขียนแต่ละท่าน หากมีความผิดพลาดใดๆ ผู้เขียนแต่ละท่านจะรับผิดชอบบทความของตนเองแต่ผู้เดียว




