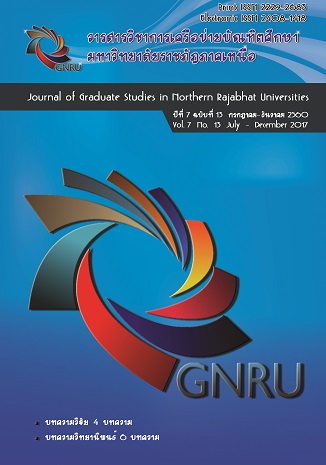สถาปัตยกรรมพื้นถิ่นประเภทเรือนพักอาศัยในจังหวัดอุตรดิตถ์; Vernacular House Architectural in Uttaradit Province
Main Article Content
Abstract
การวิจัยครั้งนี้มีวัตถุประสงค์เพื่อ (1) ศึกษาปัจจัยพื้นฐาน สภาพภูมิศาสตร์ ประวัติศาสตร์ กลุ่มภาษาและชาติพันธ์ สังคมและวัฒนธรรมในจังหวัดอุตรดิตถ์ที่ส่งผลต่อรูปแบบสถาปัตยกรรมเรือนพักอาศัยในจังหวัดอุตรดิตถ์ (2) สืบค้นสถาปัตยกรรมเรือนพักอาศัยดั้งเดิมในจังหวัดอุตรดิตถ์ที่ยังคงหลงเหลืออยู่ เพื่อทำการศึกษาและวิเคราะห์รูปแบบสถาปัตยกรรมบ้านเรือนพื้นถิ่นที่ปรากฏ (3) เสนอแนวทางในการสืบสานอนุรักษ์สถาปัตยกรรมพื้นถิ่นประเภทเรือนพักอาศัยในจังหวัดอุตรดิตถ์ โดยการศึกษาสถาปัตยกรรมในพื้นที่ 9 อำเภอ คือ อำเภอเมือง อำเภอลับแล อำเภอท่าปลา อำเภอตรอน อำเภอทองแสนขัน อำเภอพิชัย อำเภอฟากท่า อำเภอบ้านโคก และอำเภอน้ำปาด เครื่องมือที่ใช้ในการวิจัย ประกอบไปด้วย แบบสัมภาษณ์ แบบประเมินความคิดเห็นองค์ความรู้
ผลการวิจัยพบว่า ปัจจัยพื้นฐานด้านสภาพภูมิศาสตร์ ประวัติศาสตร์ กลุ่มภาษาและชาติพันธ์ สังคมและวัฒนธรรมในจังหวัดอุตรดิตถ์ส่งผลต่อรูปแบบสถาปัตยกรรมเรือนพักอาศัย ซึ่งเรือนพักอาศัยที่พบในเขตพื้นที่อำเภอเมือง อำเภอลับแล อำเภอตรอน อำเภอพิชัย และอำเภอทองแสนขัน จังหวัดอุตรดิตถ์ เป็นสถาปัตยกรรมพื้นถิ่นที่มีเอกลักษณ์เฉพาะตัว แฝงไว้ด้วยภูมิปัญญาในการสร้างสรรค์ที่สอดคล้องกับสภาพแวดล้อมและวิถีการดำเนินชีวิตในแต่ละพื้นที่ และมีการเปลี่ยนแปลงอย่างต่อเนื่องในช่วง 100 ปีที่ผ่านมา สามารถแบ่งออกเป็น 5 กลุ่ม ได้แก่ 1) กลุ่มเรือนพักอาศัยแบบเรือนพื้นถิ่นลับแล 2) กลุ่มเรือนเครื่องสับหรือเรือนไม้จริง 3) กลุ่มเรือนพ่อค้าคหบดี ข้าราชการ หรือเรือนผู้มีฐานะ 4) กลุ่มเรือนแถวหรือเรือนตึกแถว และ 5) กลุ่มเรือนสมัยใหม่ และมีแนวทางในการอนุรักษ์และพัฒนาสถาปัตยกรรมพื้นถิ่น โดยการส่งเสริมให้หน่วยงานที่เกี่ยวข้องมีการอนุรักษ์หรือเก็บรักษารูปแบบสถาปัตยกรรมเรือนพักอาศัยพื้นถิ่นไว้ การให้ความรู้แก่ประชาชนในท้องถิ่นเข้าใจและเห็นความสำคัญของเรือนพื้นถิ่นของตนเอง และให้ความรู้เรื่องของการอนุรักษ์หรือดูแลเรือนพื้นถิ่นอย่างถูกวิธี ส่งเสริมให้มีการอนุรักษ์ฝีมือช่างแบบดั้งเดิม ให้มีการศึกษาวิจัยและเก็บข้อมูลเกี่ยวกับสถาปัตยกรรมพื้นถิ่นไว้เป็นระยะๆ
Abstract
The purpose of his research were: (1) to learn about the basic factors of geography, history, language and ethnics groups, including society and culture in Uttaradit that were affected to the residential architecture in Uttaradit, (2) to retrieve the original residential architecture of the original residential architecture in Uttaradit so as to study and analyze the forms of residential architecture in the area., and (3) to propose the way to preserve the local architecture of residential architectures in Uttaradit by studying the architecture in 9 districts; Amphoe Mueang, Amphoe Lablae, Amphoe Tha Pla, Amphoe Tron, Amphoe Thong Saen Khan, Amphoe Pichai, Amphoe Fakkai, Amphoe Ban Khok and Amphoe Nam Tap. The tools used in this research were interview and evaluation form.
The results of the research were as follows. The geography, history, language and ethnic groups, society and culture conditions, in Uttaradit were affected to the residential architectures in Amphoe Mueang, Laplae, Tron, Pichai and Thong Saen Khan at Uttaradit to become unique. They contained the creative wisdom that was consistent with the environment and way of life in each area. The changes over the past 100 years could be divided into five groups: 1) Residential houses in Lablae folk houses, 2) Wood houses or wooden houses, 3) Merchants' bureaucrats’, barbarians houses, 4) tenement houses and 5) modern houses. Moreover, there were some ways to preserve and develop local architectures by encouraging the concerned agencies to preserve or maintain the architectural style of a residential house. Educating the local people was to understand and appreciate the importance of their own home, and to provide the knowledge about the conservation or care of the local habitat properly. These included encouraging traditional craftsman conservation, providing the periodic study and research on the local architecture.


