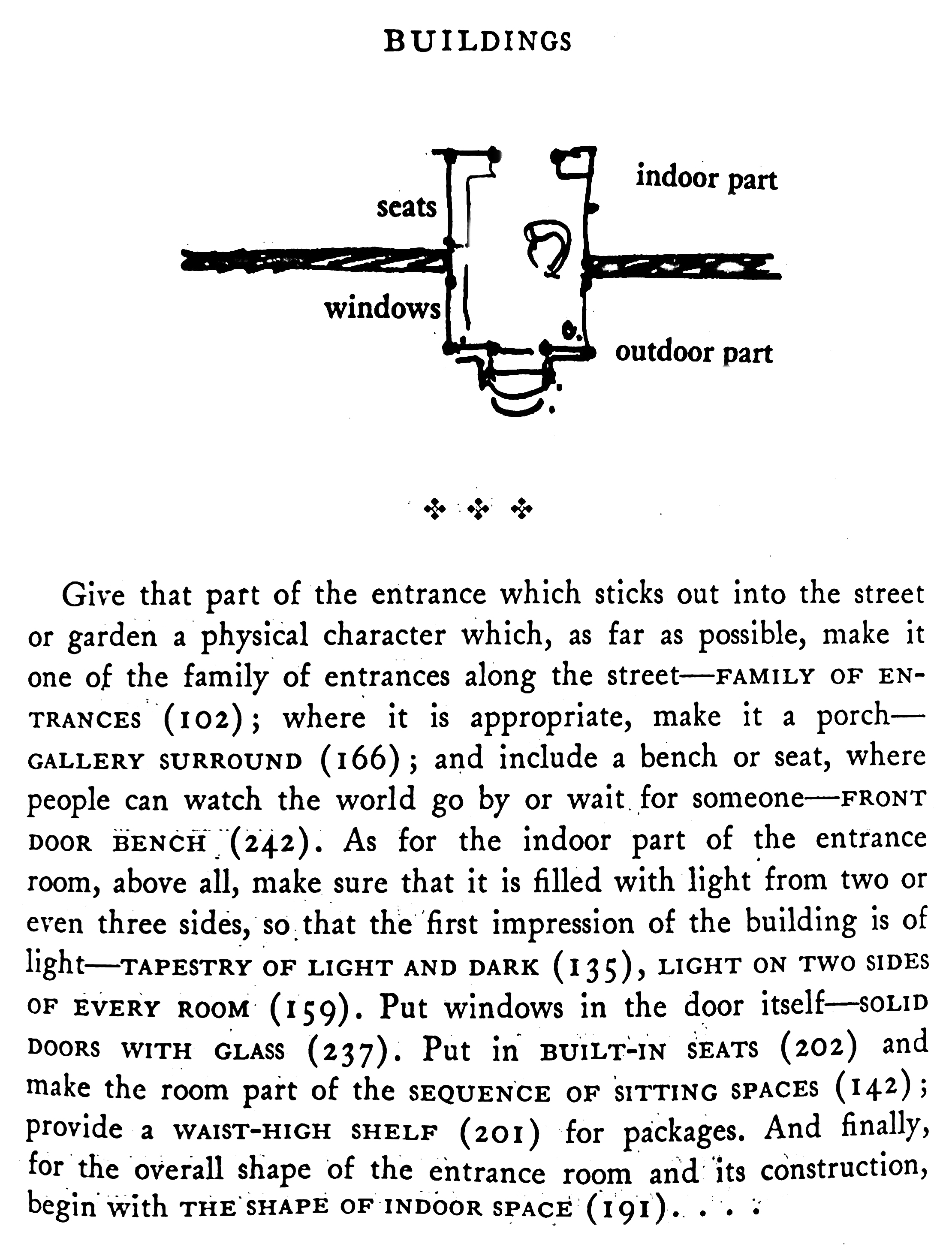Bower Sala 08 Revisited: Lessons for Community-Based Live Projects
Main Article Content
Abstract
To fulfill their engagement agendas many schools of architecture step from the academy into the ‘real’ world and work with ‘real’ clients. These types of projects have been described as ‘live’ projects and a subsection of these can be described within the ‘design/build’ format as they work towards the production of a built outcome. Reflecting on these projects gives participating schools the confidence to continue their own initiatives and helps strengthen the value of the built outcomes within specific context locations and within participant communities.
This paper reflects on the Bower Sala project that took place in 2008 as a joint initiative between Faculty of Architecture and Planning, Thammasat University, Thailand and the Bower Studio team from Faculty of Architecture Building and Planning, the University of Melbourne, Australia working with partners not-for-profit Population and Community Development Association (PDA) and the Nong Tong Lim community in Buriram province in the ‘Isaan’ region of Thailand. A team of architecture, landscape architecture and construction students prefabricated and erected a pavilion, literally sala in Thai, in the grounds of the community clinic. This sala had a dual purpose by providing a place for people to wait to visit the clinic and as a place for occasional community gatherings. People from within the community contributed during the on-site construction phase lasting a further four days.
Carefully revisiting the Bower Sala project in 2015 helps to see the dynamics of the sala’s usage by the community residents by reviewing the modifications undertaken in the intervening years. Interviews and physical trace analysis assist to identify residents’ modification to the sala. These types of changes are to be expected within the live project model and reflect the changing needs and aspirations of the participant communities.
The paper re-establishes the value of cooperative, multidisciplinary and multicultural learning mixing the expertise and values of various stakeholders to work to a built outcome. Reaffirming the capacity of student teams to engage positively with both cultural and technical matters the paper goes on to demonstrate how reflection and reaction of projects of this scale can be a catalyst for on-going and deeper work within marginalized communities concentrating on links between technologies and specific cultural norms. The paper assists in setting improved frameworks for subsequent larger initiatives utilizing the ‘live project’ format as an innovative pedagogy for community-based design project.
Downloads
Article Details

This work is licensed under a Creative Commons Attribution-NonCommercial-NoDerivatives 4.0 International License.
All material is licensed under the terms of the Creative Commons Attribution 4.0 International (CC-BY-NC-ND 4.0) License, unless otherwise stated. As such, authors are free to share, copy, and redistribute the material in any medium or format. The authors must give appropriate credit, provide a link to the license, and indicate if changes were made. The authors may do so in any reasonable manner, but not in any way that suggests the licensor endorses you or your use. The authors may not use the material for commercial purposes. If the authors remix, transform, or build upon the material, they may not distribute the modified material, unless permission is obtained from JARS. Final, accepted versions of the paper may be posted on third party repositories, provided appropriate acknowledgement to the original source is clearly noted.
References
Alexander, C. (1979). The timeless way of building. New York: Oxford University Press.
Alexander, C. (1985). The production of houses. New York: Oxford University Press.
Alexander, C., Ishikawa, S. & Silverstein, M. (1977). A pattern language: Towns, buildings, construction. New York: Oxford University Press.
Breen, M. & Lehtonen, I. (2013), Learning from Sipaia [unpublished research paper]. The University of Melbourne.
Freear, A., & Barthel, E. (2014). Rural studio at twenty: Designing and building in HaleCounty, Alabama. Princeton Architectural Press, New York.
Fromm, D. & Bosselmann, P. (1984). Mexicali revisited: Seven years later. Places: A Quarterly Journal of Environmental Design, 1(4).
Groat, L. & Wang, D. (2002). Architectural research methods. New York: John Wiley & Sons.
Hassan, F. A. & Plimpton, C. (1989). New Gourna: Vernacular remodeling of architectural space. Traditional Dwellings and Settlements, 16(49), 49-77.
Hill, J. (2014). Architecture students designing and building, world-architects. Retrieved http://www.world-architects.com/pages/page_item/architecture-students-design-build
Kellehear, A. (1993). The unobtrusive researcher: A guide to methods. St. Leonards: Allen & Unwin.
Oppenheimer, A., & Hursley, T. (2002). Rural Studio: Samuel Mockbee and an architecture of decency. Princeton Architectural Press, New York.
O’Brien, D. & Dovey, K. (2006). Reality/Television: Hype, tradition and everyday life in rural Thailand. In N. Al Sayyad (ed), Hypertraditions. International Association for the Study of Traditional Environments (IASTE). University of California, Berkeley.
Oppenheimer, Dean, A. (2002). Rural studio: Samuel mockbee and an architecture of decency. Princeton Architectural Press, New York.
Sara, R. (2006). Live project good practice: A guide for the implementation of live projects, CEBE Briefing Guide Series. https://www.heacademy.ac.uk/sites/default/files/briefingguide_08.pdf
Zeisel, J. (1984). Inquiry by design: Tools for environment-behaviour research. Cambridge: Cambridge University Press.


