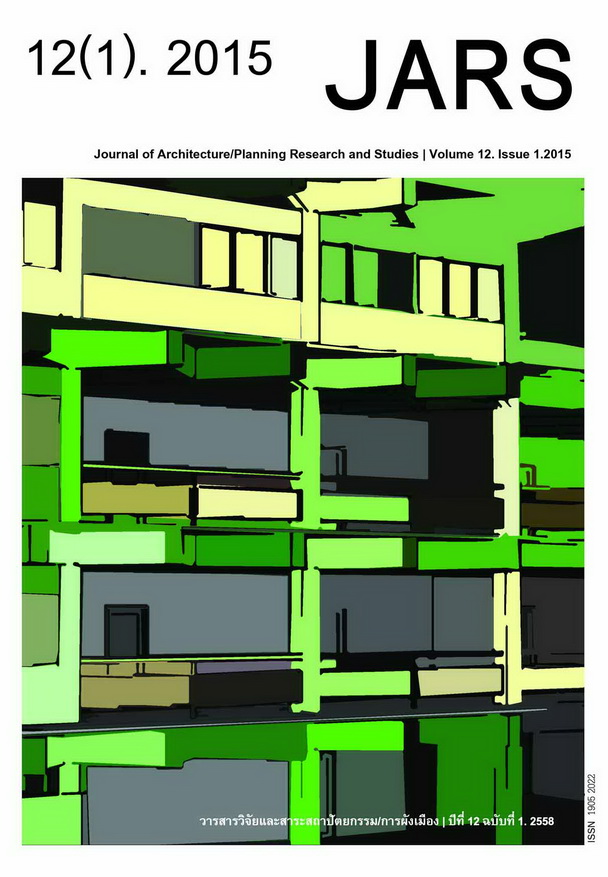Architectural Composition for Utilities and Spatial Connection in Modern Thai Architecture
Main Article Content
Abstract
This research paper attempts to investigate modern Thai architectural identity with a focus on architectural composition for utilities and spatial connection, including aspects of inheritance, transformation and reinvention. The research objectives comprise of: 1) Reviewing concepts, theories from academic works and architectural case studies; 2) Making architectural surveys in various regions of Thailand; 3) Investigating the concepts of buildings via both direct and electronic interviews of architects and academics; 4) Examining perception and significant perceptual dimensions through factor analysis, of professional architects and people in general; 5) Analysing the research findings leading to the conclusion of concepts and styles as well as analysis regarding the aspects of inheritance, transformation and reinvention; 6) Conclusions and recommendations on the application of modern Thai identity, including suggestions for future uses and research.
The results of this research consist of the following: Architectural composition for utilities: composition and planning of traditional Thai houses have been conceptually applied to modern Thai buildings with a concern for present contexts, such as the dissemination of a building’s mass into smaller components grouped around a central space, the arrangement of central spaces for multiple purposes, planning for future extensions, and planning for spatial connection. Architectural composition for spatial connection: this manifests aesthetically the eastern spirit- i.e. living in harmony with nature. One of the design approaches is, for example, the planning of modern Thai buildings that connect inside to outside areas in relation to the aesthetic quality of light found in the sequential flow of similar spaces in a Thai house – from rather dark areas (room/cabin) to shaded areas (verandah) to bright areas (terrace/courtyard/garden).
Downloads
Article Details

This work is licensed under a Creative Commons Attribution-NonCommercial-NoDerivatives 4.0 International License.
All material is licensed under the terms of the Creative Commons Attribution 4.0 International (CC-BY-NC-ND 4.0) License, unless otherwise stated. As such, authors are free to share, copy, and redistribute the material in any medium or format. The authors must give appropriate credit, provide a link to the license, and indicate if changes were made. The authors may do so in any reasonable manner, but not in any way that suggests the licensor endorses you or your use. The authors may not use the material for commercial purposes. If the authors remix, transform, or build upon the material, they may not distribute the modified material, unless permission is obtained from JARS. Final, accepted versions of the paper may be posted on third party repositories, provided appropriate acknowledgement to the original source is clearly noted.
References
Chaichongrak, R. (2000). Traditional Thai house. bangkok: Thammasat University Press.
Chakrabongse, N. (Ed.). (2002). The Thai House: History and Evolution. Bangkok: River Books.
Ching, F. D. K. (1979). Architecture: Form space & order. New York: Van Nostrand Reinhold.
Chompunich, N. (1987). Thai house: Thai identity. Bangkok: Odionstore.
Hinchiranan, N. (1996). สถาปัตยกรรมไทย [Thai architecture]. The 9th Sirindhorn Symposium. ASA – Journal of Architecture, 110-117.
Horayangkura, V., Intravichit, K., Chantavilasvong, S. & Inpuntung, V. (1993). Development of concepts and designs of architecture: Past, present and future. Bangkok: Amarin Printing.
Horayangkura, V. (1986). ปัญหาเอกลักษณ์ทางสถาปัตยกรรม[Problems of architectural identity]. ASA – Journal of Architecture, 12(1), 74-79.
Kalayanamitr, C. (1996). Traditional Thai architecture. bangkok: Thammasat University Press.
Ladalalitsakun, C. (1995). Eastern-spirited architecture in universal body.The Architectural Journal of the Association of Siamese Architects under Royal Patronage, 110-111.
Phattanawasin, S. (2013). Architectural Development of Courtyard Compact House for Bangkok Metropolitan.Journal of Architectural/Planning Research and Studies, 10(1), p. 29.
Phongmethakul, A. (1999). Central region modern Thai character in current residential architecture. Master of Architecture Thesis, Faculty of Architecture, Chulalongkorn University, Bangkok, Thailand.
Piromya, S. (1995). The Thai house. Bangkok: Mutual Fund PLC.
Powell, R. (2003). The new Thai house. Singapore: Select Pub.
Pradhymnan, S. (1999). Building of symbol and identity. Arch & Idea, 1(71), 12.
Prakitnonthakan, C. (2011). Sappaya sapasathan: Paliament of morals. Architecture and Modern Thai Society. Bangkok: Faculty of Architecture, Silpakorn University.
Prasertsuk, S. (2008). สถาปัตยกรรมโมเดิร์นและการกกำเนิดของสุนทรียภาพเชิงจักรกล [Modern architecture and the rise of the machine aesthetic: A look at the origin of modernist influences in western architecture and its evolution over 20th century]. Keeping up Modern Thai Architecture 1967-1987, Exhibition’ on 12 June-14 September 2008 (pp.12-14). Bangkok: Thailand Creative & Design Center (TCDC).
Sthapitanonda, N. (2010). Modern architecture in Thailand 001. Bangkok: Li-Zenn.
Sthapitanonda, N. & Mertens, B. (2005). Architecture of Thailand: A guide to traditional and contemporary forms. Bangkok: Asia Books.
Tanisaki, J. (2010). Praise of shadows (S. Wongwaisayawan, Trans). Bangkok: Openbooks.
Thaveeprungsriporn, P. M.L. (2003). The aesthetic of Thai house,Thai terrace. Bangkok: Pokklao Printing.
The Association of Siamese Architects under Royal Patronage. (1987). House/shop in countryside.The Architectural Journal of the Association of Siamese Architects under Royal Patronage, 12(5), 44.
Tiptus, P. (2002). Fundamentals of architectural composition. Bangkok: Chulalongkorn University Press.Retrieved from http://www.thailandpavilionexpo2015.com


