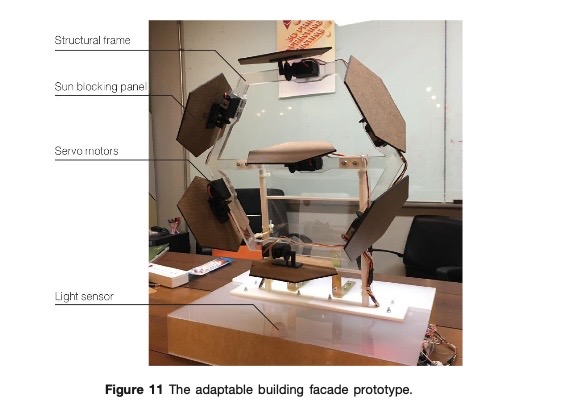The Development of a Modular Adaptive Facade System Based on Pre - Calculated Light Values Through Parametric Models and Real - Time Light Sensors
Main Article Content
Abstract
The design of exhibitions often faces limitations in utilizing natural light inside the building due to the diverse and rotating nature of exhibited artworks. These objects have varying light sensitivity and prolonged exposure to excessive light can cause damage or deterioration. Therefore, in exhibition design, it is crucial to consider the direction and quantity of light that falls on the displayed objects to protect them from potential harm caused by natural light and extend their longevity. Consequently, the factor of utilizing natural light within exhibition spaces becomes a challenging element to control. The goal of this research is to develop an adaptable building envelope system to control the amount of natural light in response to the use of exhibition spaces. This was achieved by creating a parametric model using Rhinoceros software and its Grasshopper plugin for designing the building envelope. Together with the use of physical computing to create a hardware system that was programmed to develop a prototype of an adaptable building envelope we have developed a process able to optimize lighting delivery for exhibited objects. The building envelope has adjustable openings that correspond to the position of the exhibited objects and the sun. The building envelope can serve as a sunshade to prevent direct sunlight from impacting the exhibited objects while allowing the utilization of natural light in other areas within the exhibition space. The results of this research demonstrate suitable building facade designs that can be applied to exhibition spaces in various projects. The researchers evaluated the performance of the model by simulating exhibition spaces equipped with the building facade system in the southern and western directions and measured the intensity of light entering the exhibition areas. Results showed an average light intensity for the spaces ranging from 30 to 90 lux, which does not cause any damage to the exhibited objects. The researchers also tested the functionality of the building facade system with natural light and found that the control system and mechanisms worked accurately, reducing the sunlight intensity by 97.3%. This adaptable building facade system can address complex architectural design challenges and allow architects to control the amount of natural light within exhibition spaces. The design flexibility of the facade envelope system allows it to respond to different daylight periods that vary seasonally and would impact the exhibited objects.
Downloads
Article Details

This work is licensed under a Creative Commons Attribution-NonCommercial-NoDerivatives 4.0 International License.
All material is licensed under the terms of the Creative Commons Attribution 4.0 International (CC-BY-NC-ND 4.0) License, unless otherwise stated. As such, authors are free to share, copy, and redistribute the material in any medium or format. The authors must give appropriate credit, provide a link to the license, and indicate if changes were made. The authors may do so in any reasonable manner, but not in any way that suggests the licensor endorses you or your use. The authors may not use the material for commercial purposes. If the authors remix, transform, or build upon the material, they may not distribute the modified material, unless permission is obtained from JARS. Final, accepted versions of the paper may be posted on third party repositories, provided appropriate acknowledgement to the original source is clearly noted.
References
Betul, K., & Nese, C. (2023). Enhancing visual comfort with Miura-ori-based responsive facade model [Master’s thesis]. Department of Architecture, Kocaeli University.
Hosseini, S.M., Mohammadi, M., Rosemann, A., Schröder, T., & Lichtenberg, J. (2019). A morphological approach for kinetic façade design process to improve visual and thermal comfort: Review. Smart Architectural Technologies [Master’s thesis]. Department of the Built Environment, Eindhoven, the Netherlands.
Jules, M. (2011). Designing kinetics for architectural facades: State change. Pindar NZ.
Karen, C. (2011). Galleria centercity / UNStudio. Archdaily. https://www.archdaily.com/125125/galleria-centercity-unstudio
Lilly, C. (2019). What are kinetic facades in architecture?. Archdaily. https://www.archdaily.com/922930/what-are-kinetic-facades-in-architecture
Paibulkijcharoen, T. (2018). Multi-objective genetic algorithm for transformable architectural design [Master’s thesis]. Faculty of Architecture and Planning, Thammasat University.
Srinoradithlert, K. (2017). Design guideline for automatic facade controlled by smartphone application [Master’s thesis]. Faculty of Architecture and Planning, Thammasat University.
Sribumrungsart, P. (2014). Automatic daylight control systems in architecture based on interaction of human behaviour [Master’s thesis]. Faculty of Architecture and Planning, Thammasat University.
Sanakaewthong, S., Miyata, K., Horanont, T., Xie, H., & Karnjana, J. (2022). Kinetic facade design with Eshelby Twist for sunlight exposure reduction [Master’s thesis]. Japan Advanced Institute of Science and Technology.
Shivam, A (2021). Kinetic facade: Evolution and design process. ArcAce. https://arcace.ca/kinetic-facade-evolution-and-design-process.
Zhang, A., Bokel, R., Dobbelsteen, A. van den., Sun, Y., Huang, Q., & Zhang, Q. (2017). Optimization of thermal and daylight performance of school buildings based on a multi-objective genetic algorithm in the cold climate of China [Master’s thesis]. School of Architecture, Tianjin University.


