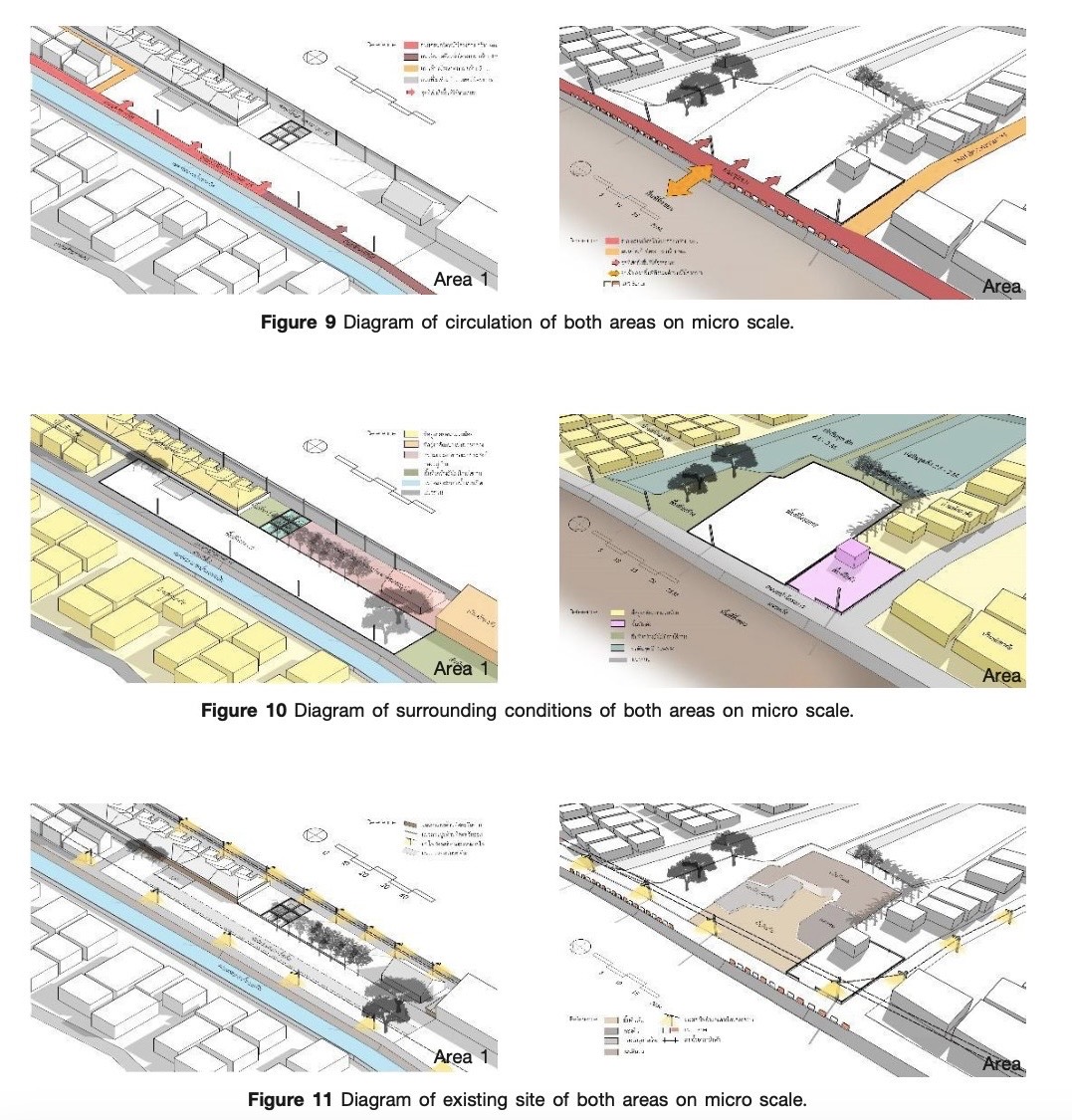Site Suitability Assessment for a Health and Recreation Center’s Public Space, Rangsit, Pathum Thani
Main Article Content
Abstract
The objectives of this study are to explore the site suitability for the Rangsit City Health and Recreation Center, to analyze the potentials and the limitations of the locations in identifying an appropriate site, and then finalizing a conceptual design for the Rangsit City Health and Recreation Center’s Public Space in Pathum Thani province. The study methodology included a review of the literature to establish criteria for analyzing the location and developing the proposal of the concept design and a cadastral survey of two potential sites,in accordance with the policy of Rangsit City Municipality. The first site area was located in Soi Rangsit Nakhon Nayok 45, and the second was located in Soi Rangsit Nakhon Nayok 39. In analyzing the suitability of the two sites, the study considered location and accessibility, as well as environmental factors conducive to convenience and safety, wellbeing, recreation, and awareness. In comparing the two areas, the analysis showed a strong potential for Soi Rangsit Nakhon Nayok 39. to be a health and recreation center, as it met criteria regarding context of location, access, and linkage. The site can be accessed from several ways as well as easily connected to other public areas in the neighborhood. The surrounding area is open, well drained, and the rectangular area makes it easy to design and maintain safety. In terms of concept design, three main concepts were emphasized: Connect, Cool, and Clear. Connect focused on creating spaces with easy connection for either indoor or outdoor activities. Cool required the design to fit with local climate as a means of creating a comfortable state of mind. Lastly, Clear highlighted open spaces and uses shapes and lines which are easy to understand based on a concept of universal design, to facilitate access for people of all groups and ages.
Downloads
Article Details

This work is licensed under a Creative Commons Attribution-NonCommercial-NoDerivatives 4.0 International License.
All material is licensed under the terms of the Creative Commons Attribution 4.0 International (CC-BY-NC-ND 4.0) License, unless otherwise stated. As such, authors are free to share, copy, and redistribute the material in any medium or format. The authors must give appropriate credit, provide a link to the license, and indicate if changes were made. The authors may do so in any reasonable manner, but not in any way that suggests the licensor endorses you or your use. The authors may not use the material for commercial purposes. If the authors remix, transform, or build upon the material, they may not distribute the modified material, unless permission is obtained from JARS. Final, accepted versions of the paper may be posted on third party repositories, provided appropriate acknowledgement to the original source is clearly noted.
References
Boonkham, D. (2014). Kān wāng phang bō̜riwēn læ ngān bō̜riwēn [Site planning and landscape planning]. Chula Press.
Ministry of Public Health, Department of Disease Control. (2010). Rāingān sathānakān rōk NCD Phō̜.Sō̜. 2562 baowān khwām dan lōhit sūng læ patčhai sīang thī kīeokhō̜ng [Situation report on NCDs, diabetes, hypertension and related risk factors]. Aksorn Graphic and Design publishing limited partnership.
Department of Older Persons (DOP). (2020). Sathiti phūsūngʻāyu [Elderly Statistics]. https://www.dop.go.th/th/know/side/1/2/67
Gallup, J. (1999). Wellness centers : A guide for the design professional. John Wiley & Sons.
Gehl, J. (2001). Life Between Buildings: Using Public Space. The Danish Architectural Press.
Gehl, J. (2001). Life between buildings: Using public space. The Danish Architectural Press.
Holden, R. & Liversedge, J. (2014). Landscape architecture an introduction. Laurence King Publishing.
Jarutach, T. (2008). Khūmư̄ patibat wichāchīp kān ʻō̜k bǣp saphāpwǣtlō̜m læ sing ʻamnūai khwām sadūak samrap thuk khon [Universal design code of practice]. The Association of Siamese Architects under Royal Patronage.
Jarutach, T. (2015). Khūmư̄ kānʻō̜kbǣp phư̄a thuk khon [Universal design guide book] (2nd ed.). Center of Excellence in Universal Design, Chulalongkorn University.
Jones, P. (2005). The arts therapy : A revolution in healthcare. Brunner–Routledge.
Kloongvessa, N. (2005). ʻēkkasān khamsō̜n phāk plāi 2548 : Phāk wichā phūmisathāpattayakam wichā 2504633 kān wāngphǣn læ ʻō̜k bǣp sūan sāthārana læ phư̄nthī nanthanākān [Teaching Materials2005: Department of Landscape Architecture Subject 2504633 Planning and design of parks and recreation areas]. Faculty of Architecture, Chulalongkorn University.
LaGro Jr, J. A. (2008). Site analysis a contextual approach to sustainable land planning and site design. John Wiley & Sons.
Leitner, M. J., & Leitner, S. F. (2004). Leisure in later life (3rd ed.). Haworth Press.
Marcus, C., & Francis, C. (Eds.) (1997). People places: Design guidelines for urban open space. John Wiley & Sons.
Ministerial Regulation Comprehensive Plan of Thakhong Klongluang Rangsit Pathumthani B.E. 2552. (2009, 28 December). The Royal Thai Government Gazette. vol. 116 part 98.
Ministerial Regulation No.41, B.E. 2537 (1994) Issued in Accordance with The Building Control Act B.E. 2522 (1997). (1994, 31 August). The Royal Thai Government Gazette. vol. 111 part 37.
Ministerial Regulation No.55, B.E. 2543 (2000) Issued in Accordance with The Building Control Act B.E. 2522 (1997). (2000, 7 August). The Royal Thai Government Gazette. vol. 117 part 75.
Proulx, L. (2008). Strengthening emotional ties through parent-child-dyad art therapy : Interventions with infants and preschoolers. Jessica Kingsley Publishers.
Rutledge, A. J. (1985). A Visual approach to park design. Wiley-Intersection.
Sawangjaroen, C. (2019). Prap mư̄ang phư̄a khon thangmūan samrap ʻongkō̜n pokkhrō̜ng sūan thō̜ngthin [Transforming cities for all universal design for local government organizations]. King Prajadhipok’s Institute.
Specification of the Facility of Building for Disabled or Deformed Person and Aged Person B.E.2548 (2005). (2005, 2 July). The Royal Thai Government Gazette. vol. 41 part 52.
The Building Control Act (no.5) B.E. 2558. (2015, 7 August). Thai Government Gazette. vol. 132 part 82.
The Town and Country Planning Act (no.4) B.E. 2558. (2015, 8 September). Thai Government Gazette. vol. 132 part 86.
Turner, Tom. (1996). City as landscape: A post-postmodern view of design and planning. E & FN Spon.
Waroonkun, T. (2020). Singwǣtlō̜m phư̄a kān yīeoyā nai kānʻō̜kbǣp rōngphayābān [Healing environment in hospital design]. Chiang Mai University Press.


