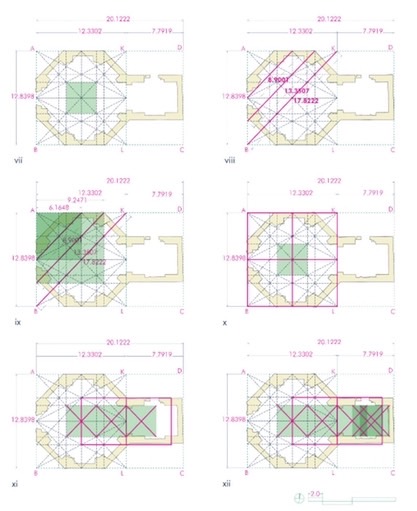Redesigning an Italian Lake Chapel with Existing Proportions
Main Article Content
Abstract
This research aims to derive the geometric proportion in the ruins of San Giovanni, an octagonal Renaissance chapel in Val Di Lago of Italy. It is a part of the revitalization competition project organized by Re-Use Italy in 2021. Vitruvius's methods that were later clearly used by Williams in relevant research are used for this research. Additionally, the method used by Balmer relating to finding the proportion system is also considered for this research. Eventually, findings from both analyses are compared, including relevant literature review, to derive the height of the roof of the remaining ruins of the octagonal Chapel, which is also a requirement for this competition. Literature reviews include the site's significance and orientation to the proportion system from the related research. From the findings, geometric proportions like 2:3 and 1:3 are used more dominantly throughout the analysis. The analysis is done from the drawings, including plans, elevation, and sections provided by the organizer. From the outcome of the investigation, any design layout can be generated which could be used for the design part of this competition project. Moreover, future relevant research can be carried out following this method to identify the existing ruins' proportion system.
Downloads
Article Details

This work is licensed under a Creative Commons Attribution-NonCommercial-NoDerivatives 4.0 International License.
All material is licensed under the terms of the Creative Commons Attribution 4.0 International (CC-BY-NC-ND 4.0) License, unless otherwise stated. As such, authors are free to share, copy, and redistribute the material in any medium or format. The authors must give appropriate credit, provide a link to the license, and indicate if changes were made. The authors may do so in any reasonable manner, but not in any way that suggests the licensor endorses you or your use. The authors may not use the material for commercial purposes. If the authors remix, transform, or build upon the material, they may not distribute the modified material, unless permission is obtained from JARS. Final, accepted versions of the paper may be posted on third party repositories, provided appropriate acknowledgement to the original source is clearly noted.
References
Balmer, J., & Swisher, M.T. (2019). Diagramming the big idea: Methods for architectural composition (2nd ed.). Routledge.
Munari, B. (2008). Design as art. Penguin Classics.
Munteanu, V. (1977). A Romanesque copy of the Anastasis: The Chapel of St. Jean of le liget. Gesta, 16(2), 27–40. https://doi.org/10.2307/766728
ReUse Italy. (2021). Reuse the Lake Chapel – San Giovanni in Val di Lago. https://www. reuseitaly.com/competitions/reuse-the-lake-chapel
Tallon, A. (2016). Acoustics at the Intersection of Architecture and Music: The Caveau Phonocamptique of Noyon Cathedral. Journal of the Society of Architectural Historians, 75(3), 263-280.
Vitruvius. (1960). Vitruvius: The ten books on architecture. Dover Publications
Williams, K. (1997). Michelangelo’s Medici Chapel: The cube, the square and the root-2 rectangle. Leonardo, 30(2), 105–112.


