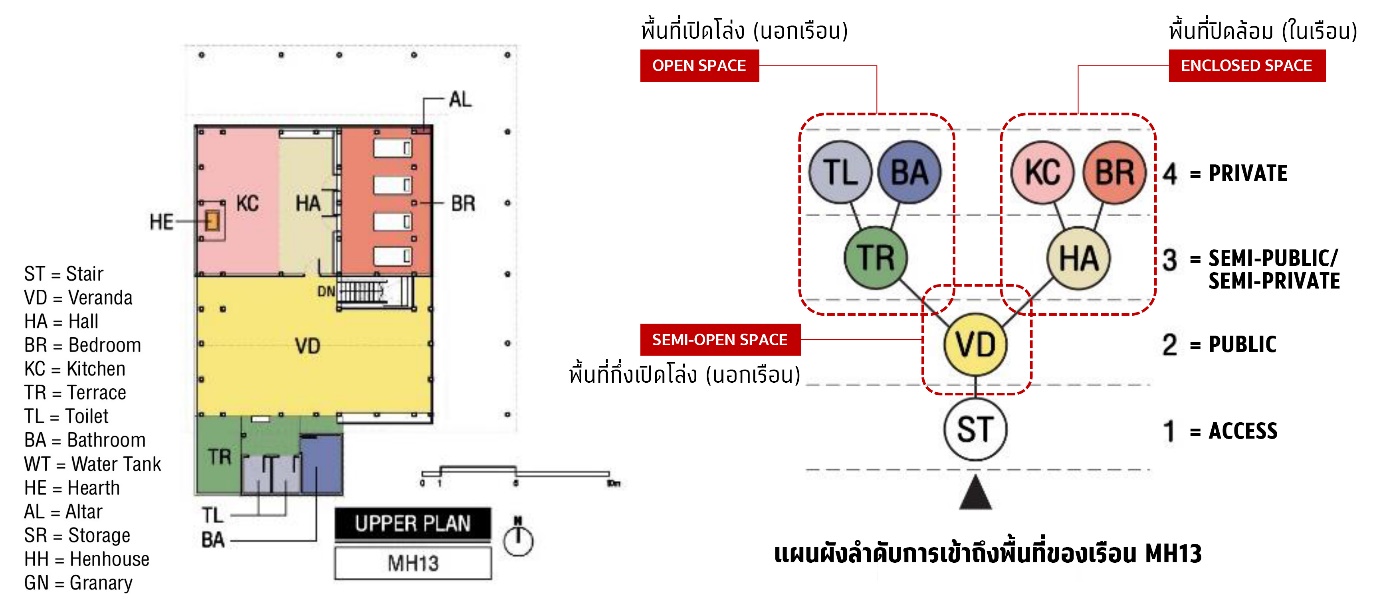Pattern of Lue house: Orientation, Spatial Organization, and Hierarchy of Space, the Case in Manhong, Mengmanzhen, Xishuangbanna, China
Main Article Content
Abstract
This article focuses on the study of Tai Lue houses pattern in Manhong Village, Mengmanzhen, Xishuangbanna of China, one of the important villages in Mengmanzhen. By analyzing all 3 issues, including house orientation, spatial organization, and hierarchy of space. And to find for factors that affect the preservation and changing of house patterns. The author uses methods of study by reviewing secondary data sources and collecting data in the field with the methods: observation, semi-structured interviews, photography, and architectural measuring surveying. Selected houses with methods: purposive sampling, choosed the old houses where located in the center of the village, has 14 different forms, 90 out of a total. Then setting code to the houses, information management, and draw the architectural drawing to use in the analysis as objectives. With the aim of being a pilot study area, can be used as an example in the study of Tai Lue vernacular architecture in other continuous areas or taken to compare with the ethnic group who speak Thai language or other ethnic groups.
Downloads
Article Details

This work is licensed under a Creative Commons Attribution-NonCommercial-NoDerivatives 4.0 International License.
All material is licensed under the terms of the Creative Commons Attribution 4.0 International (CC-BY-NC-ND 4.0) License, unless otherwise stated. As such, authors are free to share, copy, and redistribute the material in any medium or format. The authors must give appropriate credit, provide a link to the license, and indicate if changes were made. The authors may do so in any reasonable manner, but not in any way that suggests the licensor endorses you or your use. The authors may not use the material for commercial purposes. If the authors remix, transform, or build upon the material, they may not distribute the modified material, unless permission is obtained from JARS. Final, accepted versions of the paper may be posted on third party repositories, provided appropriate acknowledgement to the original source is clearly noted.
References
Ai, A. K. (2017). Headman of Mankuan Village of Mengmanzhen in Xishuangbanna of China. (2017, April 10). Interview.
Ai, A. N. (2017). Villager of Chiang Luang Nuea Village of Mengmanzhen in Xishuangbanna of China. (2017, April 10). Interview.
Ai, K. A. (2017). Villager of Chiang Luang Nuea Village of Mengmanzhen in Xishuangbanna of China. (2017, April 10). Interview.
Ai, K. S. (2017). House owner of house no. 32 (MH11) in Manhong Village of Mengmanzhen in Xishuangbanna of China. (2017, April 11). Interview.
Jandaeng, J., & Oranratmanee, R. (2016). Chak nok su nai: laksana khong ruean lae thiwang nai ruean Tai Lue nai Mueang La Sipsongpanna [From outside to inside: Characteristics of house and interior space in Tai Lue houses in Meng La, Sibsongpanna]. JED – Journal of Environment Design, 3(2), 101-121.
Kirdsiri, K. & Muenkhamwang, T. (2017). House form and Space Organization of Dai Lue Vernacular Dwelling Houses: Manbiancun Village, Menglunzhen Xishuangbanna, Yunnan, People’s Republic of China. NAJUA – History of Architecture and Thai Architecture, 14, 172-197.
Oranratmanee, R. (2013). Rup baep ban ruean khong krum chattipan nai usakane. Chiang Mai: Chiang Mai University Press.
Puengsunthon, W. (1990). Ruean Tai Lue nai Sipsongpanna [Tai Lue House in Xishuangbanna]. NAJUA.10, 12-36.
Rapoport, A. (1969). House form and culture. U.S., N.J.: Englewood cliffs.
Sukkri, I. (2016). Phonlawat khong phumpanya nai ruean phuenthin Tai Lue rawang thin kamnoet nai Mueang Luang Sipsongpanna kap Ban Luang Nue – Ban Luang Tai Amphoe Doi Saket Changwat Chiang Mai. (Master’s thesis). Chiang Mai University, Faculty of Architecture.
Srisawat, B. (2014). Thai Sipsongpanna lem 1 [Thai Xishuangbanna Vol. 1]. (4th ed.). Bangkok: Siam Parithat.
Thungsakul, N. (2005). Ruen phuenthin Tai Lue Ban Chiang Tai Mueang Chiang Rung Khwaen Sipsongpanna Monthon Yunnan Satharanarat Prachachon Chin [Tai Lue Vernacular Houses, Chiang Tai Village, Jinghong, Xishuangbanna, Yunnan Province, People’s Republic of China], Arch KKU Journal, Faculty of Khon Kaen University, 1(4), 1-11.
Zhu, L. (1992). Chonchat Tai Sathapattayakam lae khanop thamniam prapheni Tai nai Sipsongphanna [The Dai or the Tai and Their Architecture and Customs in South China]. Translated by Wetchachiwa Ng. Chiang Mai: Suriyawong Book Center.


