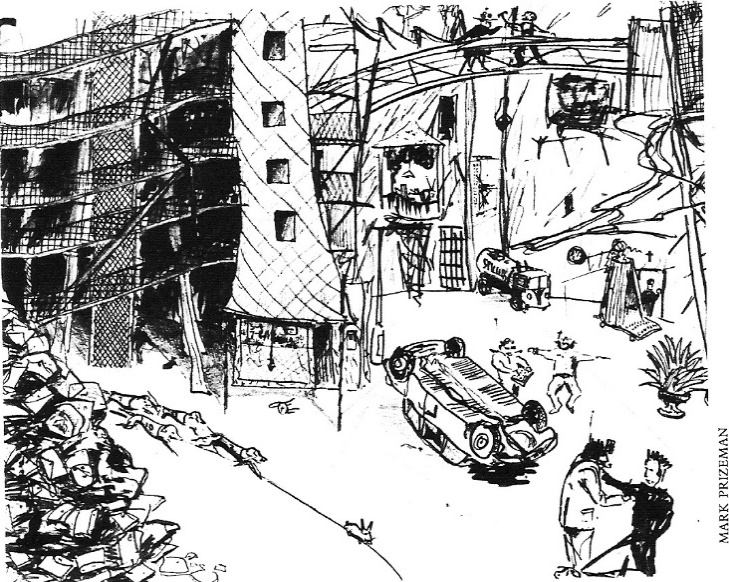Comics: An Alternative Visualization Tool for Post-Rationalist Architecture
Main Article Content
Abstract
Representational tools are never just a neutral vehicle of communication. The postwar critique of modernist architecture and the emergence of certain strands of post-rationalist architecture that prioritized the aesthetic, socio-cultural and sensorial dimensions were accompanied by attempts by architects such as Alison and Peter Smithson and Nigel Coates to come up with alternative methods of architectural visualization that would correspond to their particular interests and directions. This paper traces their developments and then proposes the medium of comics as a way to document the specificity of the socio-cultural makeup of a place and to represent architecture that focuses on human perception and sensorial experiences. The paper focuses on three properties of comics: its sequential nature through the use of panels allowing for the element of time and therefore storytelling, the portrayal of characters and the graphical techniques that strive to render non-visual experiences visually. The architectural comics presented in this paper suggest that the medium has been employed and experimented with by contemporary architects, though works of a more poetical nature are still regarded as hobbies and beyond the boundary of professional practice. While narrative elements such as paneling and characterization have been handled effectively if somewhat straightforwardly, certain distinctive graphical techniques of comics remain little explored.
Downloads
Article Details

This work is licensed under a Creative Commons Attribution-NonCommercial-NoDerivatives 4.0 International License.
All material is licensed under the terms of the Creative Commons Attribution 4.0 International (CC-BY-NC-ND 4.0) License, unless otherwise stated. As such, authors are free to share, copy, and redistribute the material in any medium or format. The authors must give appropriate credit, provide a link to the license, and indicate if changes were made. The authors may do so in any reasonable manner, but not in any way that suggests the licensor endorses you or your use. The authors may not use the material for commercial purposes. If the authors remix, transform, or build upon the material, they may not distribute the modified material, unless permission is obtained from JARS. Final, accepted versions of the paper may be posted on third party repositories, provided appropriate acknowledgement to the original source is clearly noted.
References
Ackerman, J. S. (2000). Introduction: The Conventions and Rhetoric of Architectural Drawing. In J. S. Ackerman & W. Jung (Eds.), Conventions of Architectural Drawing: Representation and Misrepresentation (pp. 8-36). Harvard University, Graduate School of Design. Retrieved from https://www.andrew.cmu.edu/course/48-125/IDM2/READINGS_files/ackerman.pdf
Architectural Association. (1984). NATO. London: Architectural Association.
Arts Council Korea. (2010). RE.PLACE.ING: Documentary of Changing Metropolis SEOUL. Retrieved September 23, 2019, from http://www.korean-pavilion.or.kr/10pavilion/pdf/catalog.pdf
Bois, Y.-A. (1981). Metamorphosis of Axonometry. DAIDALOS, 1, 40-58.
Chute, H. (2011). Comics Form and Narrating Lives. Profession, 2011, 107-117.
Coates, N. (1984). Alkabion and Six Other Projects. London: Architectural Association.
Cohen, J.-L. (2014). Le Corbusier’s Modulor and the Debate on Proportion in France. Architectural Histories, 2(1), p.Art. 23. doi: http://doi.org/10.5334/ah.by
Doucin, A. (2012). Maison de Vair 3. Retrieved September 24, 2019, from http://alexandredoucin.fr/dessins/maison-de-vair-3/
Frascari, M. (2012). An Architectural Good-Life Can Be Built. In A. Sharr (Ed.), Reading Architecture and Culture: Researching Buildings, Spaces and Documents. London and New York: Routledge.
Jamieson, C. (2015). ‘WAKE/UP/AND/DREAM/FOR/THE/EIGHTIES’: Nigel Coates 1975–82. The Journal of Architecture, 20(1), 122-151. doi:10.1080/13602365.2015.1011194
Mallgrave, H. F. (2005). Modern Architectural Theory: A Historical Survey, 1673-1968. Cambridge: Cambridge University Press.
McCloud, S. (1994). Understanding Comics: The Invisible Art. New York: HarperPerennial.
Park, M.-Y. (2010). Seoul’s past, present and future to be shown in Venice. The Korean Herald. Retrieved from from http://www.koreaherald.com/common_prog/newsprint.php?ud=20100721000792&dt=2
Risselada, M., & van den Heuvel, D. (Eds.). (2005). Team 10, 1953-81: In Search of a Utopia of the Present. Rotterdam: NAi.
Scheeren, O. (2015). Ole Scheeren: Why great architecture should tell a story [Video file]. Retrieved from https://www.ted.com/talks/ole_scheeren_why_great_architecture_should_tell_a_story
Tschumi, B. (1994). Manhattan Transcripts. London: Academy Editions.
Tsutomu, T. (1994). Jiraishin 4. Tokyo: Kodansha.
Tsutomu, T. (1997). Jiraishin 10. Tokyo: Kodansha.
Van der Hoorn, M. (2012). Bricks & Balloons. Architecture in comic-strip form. Rotterdam: 010 Publishers.
Welter, V. (2003). Talking Squares - Grids and Grilles as architectural analytical and communicative tools. Paper presented at the ‘Team 10 - between Modernity and the Everyday’ conference, Faculty of Architecture TU Delft, 181-189.


