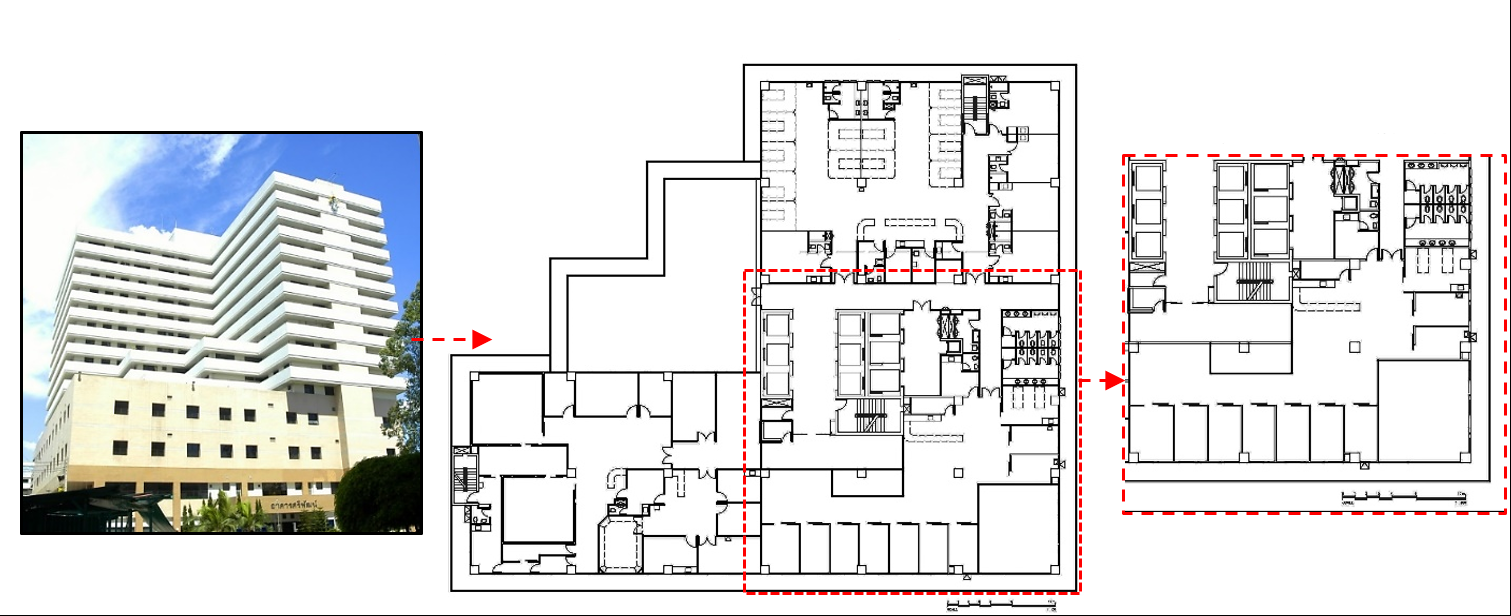Design Guidelines for Improving Out - Patient Department Heart Examinations room Case study Maharaj Nakorn Chiang Mai Hospital
Main Article Content
Abstract
The purpose of this research to Improve the space according to need of users. The study explores the needs of improvement from users who have experienced in usage of the area and select specific samples (Purposive Sampling) from doctors, nurses, and patients in equal proportions. Collecting data from the in-depth interview focuses in two aspects 1) the problems in area, and 2) priority in usage of the area. In order to learn of problems in each area, the study identified factors from building evaluation theory and rating to “Linkert Scale” On the other hand, priorities of the area are learned by analyzing areas and array the importance in order to know which area should be improved first. The statistical analysis shows that the greatest problem is the safety. Because of limitation space, the area cannot be supported use in each section and affects many factors in the assessment. So, the researcher presents the building layout which has been designed area size to be able to support activities in each segment. Such as waiting area, specialized examination room, counter, circulation, etc. And reposition each room from the type of disease examinations.
Downloads
Article Details

This work is licensed under a Creative Commons Attribution-NonCommercial-NoDerivatives 4.0 International License.
All material is licensed under the terms of the Creative Commons Attribution 4.0 International (CC-BY-NC-ND 4.0) License, unless otherwise stated. As such, authors are free to share, copy, and redistribute the material in any medium or format. The authors must give appropriate credit, provide a link to the license, and indicate if changes were made. The authors may do so in any reasonable manner, but not in any way that suggests the licensor endorses you or your use. The authors may not use the material for commercial purposes. If the authors remix, transform, or build upon the material, they may not distribute the modified material, unless permission is obtained from JARS. Final, accepted versions of the paper may be posted on third party repositories, provided appropriate acknowledgement to the original source is clearly noted.
References
Altman, I. (1975). Environment and Social Behavior: Privacy, Personal Space, Territory, and Crowding. Brooks/Cole, Monterey.
Arnold, J., Cooper, C. L., & Robertson, I.T. (1998). Work Psychology: Understanding Human Behavior in the Workplace. London: Financial Times.
Boonyayothin, V., & Luengsrisakul, L. (2018). Ventilation System for Control the Hospital Indoor Air Quality. Royal Thai Army Medical Journal, 18(1), 51-65.
Boonyachut, S., & Sunyavivat, C. (2007). Hospital Directional Sign: Color and Font. KMUTT R&D Journal. 7(1), 1-21
Brubaker, W., & Hatch, J. (2002). Learning from Our Buildings: A State-of-the-Practice Summary of Post-Occupancy Evaluation. National Academy Press, Washington, D.C.
Caren, S. M., & Denise, A. G. (2006). The Interior Design Profession’s Body of Knowledge 2005 Edition. Minnesota: University of Minnesota.
Carthey, J. (2006). Post Occupancy Evaluation: Development of a Standardized Methodology for Australian Health Projects. International Journal of Construction Management, 6(1), 57-74.
Dalke, H., Little, J., Nieman, E., Camgoz, N., Steadman, G., Hill, S., & Stott, L. (2005). Color and lighting in hospital design. Optics & Laser Technology. 6(38), 343–365.
Hadjri, K., & Crosier, C. (2008). Post-occupancy evaluation: Purpose, benefits and barriers. Facilities, 27(1/2), 21–33.
Horgen, T., & Sheridan, S., (1996) Post-occupancy evaluation of facilities: A participatory approach to programming and design, Facilities, 14(7/8), 16-25.
Kantrowiz, M. (1986). Has Environment and Behavior Research: “Made a Difference”, Environment and Behavior Research, 6(1), 25-46.
Kisuk, C. (1997). Design guide for interiors. Us Army Corps of Engineers. Washington, DC.
Lee, S., Dazkir, S.S., Paik, H. S., & Coskun, A. (2014). Comprehensibility of universal healthcare symbols for wayfinding in healthcare facilities, Applied Ergonomics, 14(4), 878-885.
Ministry of Public Health. (2013). Design and Construction Division Department of Health Service Support: Outpatient department. Ministry of Public Health.
National Statistical Office. (2018). Thailand Population and Housing Census, 2018. National Statistical Office. Ministry of Digital Economy and Society.
Pfafflin, J. R., & Zigler E. N. (1992). Noies Encyclopedia of Environment Science and Engineering (vol.2). CRC Press. Boca Raton. 782-789.
Preiser, F. E., Rabinowitz, H. Z. & White, Ed. T. (1998). Post Occupancy Evaluation: (Routledge Revivals). New York: Van Nostrand Reinhold Company.
Soraya, K (2011). Hospital Universal Design and accessibly for all. French Ministry for Solidarity and Social Cohesion, 11(1), 103-105.
Voordt, T. J., Been, I., & Maarleveld, M. (2005). Post-occupancy Evaluation of Facilities Change, Facilities Change Management. 5(12), 134-138.
Williams, J., & Humphries, B. (2016). Post Occupancy Evaluation and Building Performance Evaluation. RIBA Insurance Agency. UK.
Woona, N., Mohammad, L., Babac, M., Meid, J., Zainole, N., & Nazrif, A. (2014). Critical Success Factors for Post Occupancy Evaluation of Hospital Building Performance. Jurnal Teknologi Journal. 14(6), 161-166.
Zwart, J., & Voord, T.J. (2015). Pre-Occupancy Evaluation of Patient Satisfaction in Hospitals., Health Environments Research & Design Journal. 2015. 9 (1), 110-124.
Brubaker, W., & Hatch, J. (2002). Learning from Our Buildings: A State-of-the-Practice Summary of Post-Occupancy Evaluation. National Academy Press, Washington, D.C.
Carthey, J. (2006). Post Occupancy Evaluation: Development of a Standardized Methodology for Australian Health Projects. International Journal of Construction Management, 6(1), 57-74.
Hadjri, K., & Crosier, C. (2008). Post-occupancy evaluation: Purpose, benefits and barriers. Facilities, 27(1/2), 21–33.
Williams, J., & Humphries, B. (2016). Post Occupancy Evaluation and Building Performance Evaluation. RIBA Insurance Agency. UK.
Woona, N., Mohammad, L., Babac, M., Meid, J., Zainole, N., & Nazrif, A. (2014). Critical Success Factors for Post Occupancy Evaluation of Hospital Building Performance. Jurnal Teknologi Journal. 14(6), 161-166.
Zwart, J., & Voord, T.J. (2015). Pre-Occupancy Evaluation of Patient Satisfaction in Hospitals., Health Environments Research & Design Journal. 2015. 9 (1), 110-124.


