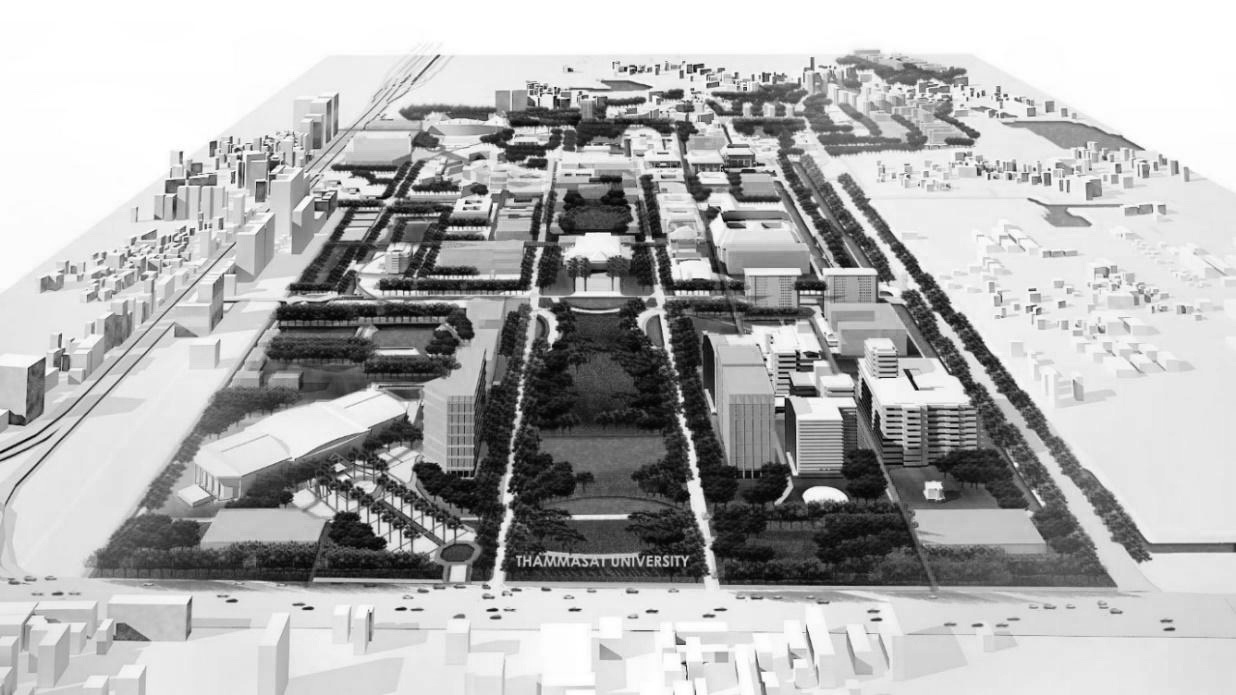Roles of Public Spaces in the Development of Thammasat University Rangsit Campus 2034
Main Article Content
Abstract
This article focuses the study of the role and usage of public spaces in Thammasat University, Rangsit Campus, which is one of the important issues in the 100-year campus master plan (2034). The master plan requires the Rangsit Campus to serve as a “Sustainable learning society for the people”. There are 5 main strategies for the campus development, one of which is to promote a learning community and public services, which is an important identity of Thammasat Rangsit Campus. This study is a qualitative research, comprised 3 steps: 1) collecting, analyzing the primary physical data of the study area and the users 2) collecting secondary data from relevant literature reviews 3) proposing a conceptual framework for the role of public spaces and guidelines for the development of public space design. The study indicated that the existing conditions of public spaces in the university contributed to the lack of identity and community centers in the campus. This public space problem is caused by the previous campus development that sprawled along the road network, resulting the campus to be auto-oriented. Public spaces are scattered and lack of clear and appropriate activity centers. Spaces for social activities are limited and physically causes discomfort. The framework for solving the problem is by proposing the infill development within the center zone of the master plan in order to create a close distance between the buildings and the activity areas. The promotion of the pedestrian and bicycle systems is also proposed, along with the creation of outdoor activity spaces through continuous, green areas all over the campus in order to connect all groups of people together. The conceptual framework for the development of public areas according to the goals of the master plan can be divided into three sections: development of special public spaces along the campus axes in order to emphasis Thammasat identity; development of quality public spaces at nodes of each building cluster or public service areas and along the main circulation to create the third place with placemaking concept; development of public spaces around academic buildings as an outdoor classroom.
Downloads
Article Details

This work is licensed under a Creative Commons Attribution-NonCommercial-NoDerivatives 4.0 International License.
All material is licensed under the terms of the Creative Commons Attribution 4.0 International (CC-BY-NC-ND 4.0) License, unless otherwise stated. As such, authors are free to share, copy, and redistribute the material in any medium or format. The authors must give appropriate credit, provide a link to the license, and indicate if changes were made. The authors may do so in any reasonable manner, but not in any way that suggests the licensor endorses you or your use. The authors may not use the material for commercial purposes. If the authors remix, transform, or build upon the material, they may not distribute the modified material, unless permission is obtained from JARS. Final, accepted versions of the paper may be posted on third party repositories, provided appropriate acknowledgement to the original source is clearly noted.
References
Boonkham, P. (2014). Criteria and guidelines to create public spaces and parks as a grate place. Paper presented at the Greenest City Planning and Design (in Thai). Paper presented at The 2014 National Planning Conference, Bangkok, Bangkok: Thai Association of Town Planning.
Center of Innovative Design and Research. (2015). Final Report: Master Plan of Thammasat University, Rangsit Campus in 2034. Retrieved from Pathumthani: Thammasat University.
Cowan, R. (2005). The dictionary of urbanism: Streetwise Press.
Dober, R. P. (1996). Campus Planning. New York: Reinhold.
Faculty of Engineering TU, Thammasat University, & Thammasat University Hospital. (2015). Retrieved from http://Images.google.com
Gehl, J. (1987). Life Between Buildings. New York: Van Nostrand Reinhold Company Inc.
Jacobs, J. (1961). The Death and Life of Great American Cities. New York: A Division of Random House, Inc.
Lamtrakul, P., & Klaylee, J. (2018). Sustaining Road Safety for Campus Town Development: Case Study of Thammasat University (Rangsit Campus). Journal of Architectural/Planning Research and Studies, 15(1), 49-67.
LANDPROCESS. (2019). source of 100th Years Puay Building, Thammasat University. Retrieved from https://www.facebook.com/Landprocess/photos/a.312456068868527/2081600865287363/?type=3&theater
Mirmoghtadaee, M. (2008). Demands and Feasibilities of Infill Development in Iranian Urban Areas- the Case Study of Tehran Open House International, 2008 (33, No 1).
Office of the Royal Society. (2011). Royal Institute Dictionary 2011. Retrieved from http://www.royin.go.th/dictionary/
Oldenburg, R. (1989). The Great Good Place. New York: Dapo Press.
Planning Division of Thammasat University. (2016). TU Strategic Plan No. 12 (2017-2021). Retrieved from http://planning.tu.ac.th/uploads/planning/pdf/plan/plan12N.pdf
Project for Public Spaces and Metropolitan Planning Council Chicago. (2008). A guide to neighborhood placemaking in chicago. Retrieved from http://www.placemakingchicago.com/cmsfiles/placemaking_guide.pdf
Thammasat University. (2018). The report of the executive committee meeting of the university No. 16/2018. Retrieved from http://webcache.googleusercontent.com/search?q=cache:http://cwweb2.tu.ac.th/Datasource/G5316.pdf
Watson, D., Plattus, A. J., & Shibley, R. G. (2003). Time-saver standards for urban design. New York: McGraw-Hill.


