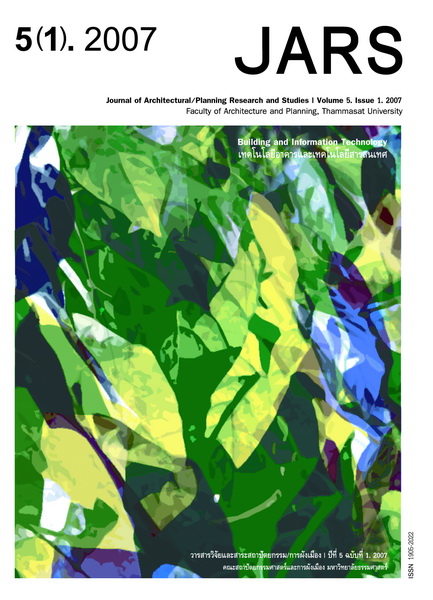Comfortable Living Design for Vihara and Sim
Main Article Content
Abstract
The research is a study and an analysis of the design for comfortable living in public building which
is an ordinary hall, or vihara in Chiang Mai and sim in Luang Prabang. The primary data indicated the
similarity in location and topography, weather, climate, historical and social background. The field data
collection on the architectural and technical design concerning comfort, such as thermal and lighting
comfort, could be used for comparing factors affecting the buildings chosen for this study. It is found that
the conventional design and the passive design using local intelligence can bring about the adaptation and
design for the better comfort in the buildings and application of knowledge for the development of modern
architectural design in Chiang Mai and Luang Prabang. The local intelligence for building design was
categorized as site selection, building orientation, building designs, shading devices and opening designs,
building envelopes and materials, comfort designs, daylighting designs, user behaviors and other
considerations. The results of this research are able to confirm that local intelligence could be applied to
modern architectural design aimed at a combination with active design for much more efficiency in energy
conservation at present.
Downloads
Article Details

This work is licensed under a Creative Commons Attribution-NonCommercial-NoDerivatives 4.0 International License.
All material is licensed under the terms of the Creative Commons Attribution 4.0 International (CC-BY-NC-ND 4.0) License, unless otherwise stated. As such, authors are free to share, copy, and redistribute the material in any medium or format. The authors must give appropriate credit, provide a link to the license, and indicate if changes were made. The authors may do so in any reasonable manner, but not in any way that suggests the licensor endorses you or your use. The authors may not use the material for commercial purposes. If the authors remix, transform, or build upon the material, they may not distribute the modified material, unless permission is obtained from JARS. Final, accepted versions of the paper may be posted on third party repositories, provided appropriate acknowledgement to the original source is clearly noted.
References
Boonyatikarn, S. (2002). เทคนิคการออกแบบบ้านประหยัดพลังงานเพื่อคุณภาพชีวิตที่ดีกว่า [Technique for energy saving house design for a better quality of life] (2nd ed.). Bangkok, Thailand: Se-Education.
Boonyasurat, W. (2001). วิหารล้านนา [Lanna Vihara]. Bangkok, Thailand: Muang Boran.
Fanger, P. O. (1970). Thermal comfort Analysis and applications in environmental engineering. New York: McGraw-Hill.
Jirathasanakun, S. (2001). ความหลากหลายของเรือนพื้นถิ่นไทย [Variation of indigenous Thai house] (2nd ed.). Bangkok, Thailand: Faculty of Architecture, Silpakorn University.
Lieorungruang, V. (2000). สถาปัตยกรรมเชียงใหม่ [Chiang Mai architecture]. Thailand: Chiang Mai University.
Lieorungruang, V. (2001). การออกแบบอาคารสำหรับภูมิอากาศแบบร้อนชื้น [Building design for tropical zone]. Handout for “Tropical Architecture” Class, Faculty of Architecture, Chiang Mai University, Thailand.
Na Thalang, E. (2001). ภาพรวมภูมิปัญญาไทย [Overall images of Thai local wisdom] (2nd ed.). Bangkok, Thailand: Amarin Printing.
Nittaya, S. (2002). การออกแบบอาคารสำหรับภูมิอากาศเขตร้อนชื้น [Building design for tropical zone]. Bangkok, Thailand: Chulalongkorn University Press.
Olgyay, V. (1973). Design with climate: Bioclimatic approach to architectural regionalism. New Jersey: Princeton University Press.
Sirivejbhundhu, S. (n.d.). เรอนล ื านนา ้ [Lanna house]. Handout for “Thai Architecture” Class, Faculty of Architecture, Chiang Mai University, Thailand.
Sirivejbhundhu, S. (1982). ศิลปะสถาปัตยกรรมล้านนาไทย วิหารโถง ซุ้มโขง สกุลช่างลำปาง [Lanna art and architecture, vihara and main gate of Lampang craftsmanship]. Thailand: Chiang Mai University.
Temibhundhu, W. (1998). สถาปัตยกรรมพื้นถิ่น: ฐานะที่เป็นมรดกทางวัฒนธรรมกับการออกแบบปัจจุบัน และความหมาย ของที่อยู่อาศัยตามโลกทัศน์ล้านนาโบราณ [Vernacular architecture: Cultural heritage and present design and meanings of dwelling due to ancient Lanna point of view]. Thailand: Chiang Mai University.
UNESCO. L’ Architecture. (2001). Plan for protection and conservation of Luang Prabang. Paris: World Heritage City.
Warren, D. M. (1991). Using indigenous knowledge in agricultural development. World Bank Discussion Paper No. 127. Washington, DC: The World Bank.


