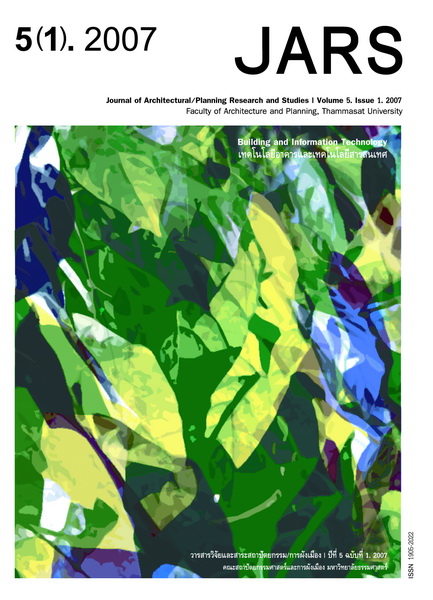Evaluation and Design of Natural Ventilation for Houses in Thailand*
Main Article Content
Abstract
This research paper presents guidelines for evaluation and design of natural ventilation for
suburban houses in Thailand which is a part of building energy code development for residential buildings.
The initial studies find that it is possible for natural ventilation to achieve thermal comfort conditions in
place of mechanical air-conditioning systems, especially in winter. The experimental research is divided
into two parts: environmental arrangement and building opening. By measuring air conditions flowing
through different generic types of environment, it is found that the best environment is that covered
with large trees. Computational fluid dynamics studies on generic houses discover that cross ventilation
is more effective than two-side ventilation, and is much more effective than one-side ventilation. In
general, increasing the size of openings improves the effectiveness of natural ventilation. However, the
optimum effective opening area in rectangular rooms is found to be 20 percent of functional floor area.
The findings from this research lead to the house evaluation method by factors of orientation and size
of building openings. The method is successfully tested with different types of houses.
Downloads
Article Details

This work is licensed under a Creative Commons Attribution-NonCommercial-NoDerivatives 4.0 International License.
All material is licensed under the terms of the Creative Commons Attribution 4.0 International (CC-BY-NC-ND 4.0) License, unless otherwise stated. As such, authors are free to share, copy, and redistribute the material in any medium or format. The authors must give appropriate credit, provide a link to the license, and indicate if changes were made. The authors may do so in any reasonable manner, but not in any way that suggests the licensor endorses you or your use. The authors may not use the material for commercial purposes. If the authors remix, transform, or build upon the material, they may not distribute the modified material, unless permission is obtained from JARS. Final, accepted versions of the paper may be posted on third party repositories, provided appropriate acknowledgement to the original source is clearly noted.
References
Tantasavasdi, C., Srebric, J., & Chen, Q. (2001). Natural ventilation design for houses in Thailand. Energy and Buildings, 33, 815-824.
Chenvidyakarn, T. (2005). The impact of pre-cooling on multiple steady states in stack ventilation. Journal of Architectural/Planning Research and Studies, 3, 3-20.
Givoni, B. (1994). Passive and low energy cooling of buildings. New York: John Wiley & Sons.
Lovins, A. B. (1992). Air conditioning comfort: Behavioral and cultural issues. Boulder, CO: E Source.
Sreshthaputra, A. (2004). สภาวะน่าสบาย [Thermal comfort]. Pleasant Built. Bangkok: The Association of Siamese Architects, 5-1 – 5-15.
American Society of Heating, Refrigerating and Air-conditioning Engineers (ASHRAE). (2004). ANSI/ ASHRAE standard 55-2004: Thermal environment conditions for human occupancy. Atlanta: GA, ASHRAE.
Olesen, B. W., & Brager, G. S. (2004). A better way to predict comfort: The new ASHRAE Standard 55- 2004. Berkeley: University of California.
Khedari, J., Yamtraipat, N., Pratintong, N., & Hirunlabh, J. (2000). Thailand ventilation comfort chart. Energy and Buildings, 32, 245-249.
Lechner, N. (2001). Heating, cooling, lighting: Design methods for architects (2nd ed.). New York: John Wiley & Sons.
CHAM. (2002). PHOENICS version 3.5. London: CHAM Ltd.
Ernest, D., Bauman, F., & Arens E. A. (1991). The prediction of indoor air motion for occupant cooling in naturally ventilated buildings. ASHRAE Transactions, 97, 539-552.
Chen, Q., & Srebric, J. (2001). How to verify, validate, and report indoor environment modeling CFD analysis, ASHRAE RP-1133. Atlanta: ASHRAE.
Givoni, B. (1998). Climate considerations in building and urban design. New York: Van Nostrand Reinhold.


