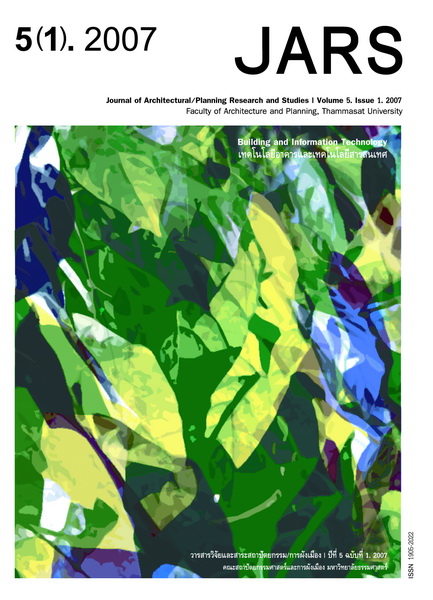Development of Minimum Requirements of Thermal Property of Building Envelopes for Townhouses
Main Article Content
Abstract
This paper presents partial results of a research titled “Guidelines and Promotion Schemes for
Building Energy Conservation: Building Codes and Promotion Schemes for Residential and Commercial
Buildings with Less Than 10,000 m2 of Construction Area.” The objective is to develop a set of criteria for
designing energy-efficient building envelopes. For townhouses, a survey of space planning, architecture
elements, opening, and envelope system was performed in order to establish a model of reference building
in DOE-2.1E energy simulation. Baseline energy use index was obtained from calibrated simulations. In
an effort to reduce energy consumption by 10% while retaining economic feasibility, different envelope
materials were tested for energy-saving potentials and additional cost. Economic analysis in terms of
payback period and life-cycle cost were performed. The results of this study lead to an establishment
of a set of requirements for designing energy-efficient building envelopes in terms of a prescriptive
table containing thermal resistance values, overall heat transfer coefficients (U-value), and shading
coefficients (SC) for building envelopes.
Downloads
Article Details

This work is licensed under a Creative Commons Attribution-NonCommercial-NoDerivatives 4.0 International License.
All material is licensed under the terms of the Creative Commons Attribution 4.0 International (CC-BY-NC-ND 4.0) License, unless otherwise stated. As such, authors are free to share, copy, and redistribute the material in any medium or format. The authors must give appropriate credit, provide a link to the license, and indicate if changes were made. The authors may do so in any reasonable manner, but not in any way that suggests the licensor endorses you or your use. The authors may not use the material for commercial purposes. If the authors remix, transform, or build upon the material, they may not distribute the modified material, unless permission is obtained from JARS. Final, accepted versions of the paper may be posted on third party repositories, provided appropriate acknowledgement to the original source is clearly noted.
References
กรมพัฒนาและส่งเสริมพลังงาน. (2535). พระราชบัญญัติการส่งเสริมการอนุรักษ์พลังงาน พ.ศ. 2535. กรุงเทพฯ: กระทรวง วิทยาศาสตร์ เทคโนโลยี และสิ่งแวดล้อม.
LBNL. (1994). The DOE-2.1E supplement. Berkeley, CA: Lawrence Berkeley National Laboratory.
LBNL. (2001). The DOE-2.1E documentation update package #4. Berkeley, CA: Lawrence Berkeley National Laboratory.
อรรจน์ เศรษฐบุตร. (2546). ขั้นตอนการบริหารจัดการพลังงานในอาคาร. วารสารวิชาการ “สถาปัตยกรรม”, 2(2546), 60-79. คณะสถาปัตยกรรมศาสตร์ จุฬาลงกรณ์มหาวิทยาลัย.
Haberl, J., Bou-Saada, T., Soebarto, V., & Reddy, A. (1998). Use of calibrated simulation for the evaluation of residential energy conservation options of two habitat for humanity houses in Houston, Texas. Proceedings of the Eleventh Symposium on Improving Building Systems in Hot and Humid, Forth Worth, Texas, 359-369.
Haberl, J., Sreshthaputra, A., Claridge, D., & Turner, D. (2002). Baseline report for the 87000 block complex at Ft. Hood, Texas. A research project for the U.S. Army C.E.R.L. and the Ft. Hood Energy Office (Technical Report). Energy Systems Laboratory, Texas A&M University.
อธิคม วิมลวัตรเวที ธนิต จินดาวณิค และอรรจน์ เศรษฐบุตร. (2549). แนวทางการออกแบบปรับปรุงบ้านเอื้ออาทร เพื่อ สภาวะน่าสบายและการใช้พลังงานอย่างมีประสิทธิภาพ. วารสารวิจัยพลังงาน, 3(2549), 51-88. สถาบันวิจัยพลังงาน จุฬาลงกรณ์มหาวิทยาลัย.
อมรรัตน์ พงศ์พิศิษฎ์สกุล ธนิต จินดาวณิค และอรรจน์ เศรษฐบุตร. (2549). การออกแบบบ้านพักอาศัย เพื่อการประหยัด พลังงานด้วยแนวคิดสถาปัตยกรรมยั่งยืน. วารสารวิจัยพลังงาน. 3(2549), 1-30. สถาบันวิจัยพลังงาน จุฬาลงกรณ์มหาวิทยาลัย.
Sreshthaputra, A. (2003). Building design and operation for improving thermal comfort in naturally ventilated buildings in a hot-humid climate. Ph.D. Dissertation, Texas A&M University, College Station, Texas.
Sreshthaputra, A., Haberl, J., & Andrews, M. J. (2004). Improving building design and operation of a Thai Buddhist temple using transient coupled DOE-2/CFD simulations. Energy and Buildings Journal, 36(6), 481-494.
สมศักดิ์ ไชยะภินันท์ เขมชาติ มังกรศักดิ์สิทธิ์ และสุรสิทธิ์ ทองจินทรัพย์ (2542). รายงานวิจัยเรื่องข้อมูลภูมิอากาศมาตรฐาน สำหรับใช้กับโปรแกรมคอมพิวเตอร์ในการทำนายการใช้พลังงานของอาคาร. ภาควิชาวิศวกรรมเครื่องกล คณะวิศวกรรมศาสตร์ จุฬาลงกรณ์มหาวิทยาลัย.


