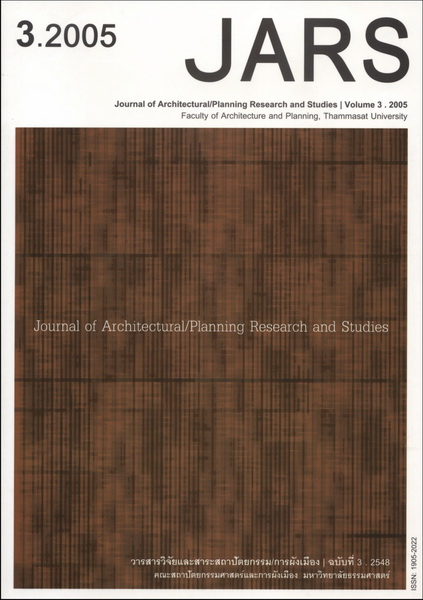The Guidelines for Public Space Improvement of Thammasat University, Tha-prachan Campus: Spatial and Movement Network Analysis
Main Article Content
Abstract
Public open spaces are significant to the urbanization of cities. Both mixed uses and users of public
open spaces contribute to the liveliness of cities. [1] This is similar to the university public spaces, which play
an important role in encouraging interaction among various users and activities. In addition, public spaces
contribute to the academic atmosphere, which in turn, influences the quality of life of the students, staffs,
and the image of the university. Presently, many problems in space usage of the Thammasat University, Tha-
Prachan campus area, have been found. Some of the existing public spaces are overcrowded while many of
them have been underused, neglected, and become “dead” spaces. The objective of this paper is a discussion
of the overall physical aspect and the configurative structure of Thammasat University, Tha-Prachan campus
area for an assessment of the characteristics of successful university public spaces. These studies will then
be used in the proposal of guidelines for an improvement in other public spaces in the university. The study
technique of Space Syntax [2], explored and developed by Bill Hillier of University College London, is used as
a main tool in this research. Space Syntax method consists of computer modeling, which is capable of
analyzing the potential of the study area through statistical spatial morphology study, and also on-site
physical observations.
From the configuration analysis of the University public spaces through the Space Syntax method,
findings of overall university spatial characteristics are difficult to understand. These are the results of the
changes in the buildings’ functions and the continued construction of new buildings without proper planning.
Although public spaces in the University are almost located near potential routes, they often lack the necessary
pathway connections to facilitate pedestrian accessibility. Ultimately, the study shows that successful public
spaces in Thammasat University are always found in the “pocket area”, which is located within “one stepturn”
of the integrators because it is easy to access and still maintains visual contact with the main circulation.
On the other hand, based on the configurative analysis of the campus within its immediate urban environment,
it is found that the main internal circulation is preferred by various groups of users. In conclusion, the
improvements of Thammasat University, Tha-Prachan Campus’ public spaces should include an integration of
potential public spaces within the larger urban context, coupled with the maintenance of visual perceptions
between public spaces and circulation in order to encourage public space usage and pedestrian movement.
These proposals to enrich the Tha-Prachan campus, by embracing both rigorous academic atmosphere and
public activities, will undoubtedly contribute to a liberal as stated in the mission statement of the University:
“to be excellent in academic, to maintain justice and to contribute to the society”.
Downloads
Article Details

This work is licensed under a Creative Commons Attribution-NonCommercial-NoDerivatives 4.0 International License.
All material is licensed under the terms of the Creative Commons Attribution 4.0 International (CC-BY-NC-ND 4.0) License, unless otherwise stated. As such, authors are free to share, copy, and redistribute the material in any medium or format. The authors must give appropriate credit, provide a link to the license, and indicate if changes were made. The authors may do so in any reasonable manner, but not in any way that suggests the licensor endorses you or your use. The authors may not use the material for commercial purposes. If the authors remix, transform, or build upon the material, they may not distribute the modified material, unless permission is obtained from JARS. Final, accepted versions of the paper may be posted on third party repositories, provided appropriate acknowledgement to the original source is clearly noted.
References
Jacobs, J. (1961). The Death and Life of Great American Cities. New York: Vintage.
Hillier, B. and Hanson, J. (1984). The Social Logic of Space. Cambridge: Cambridge University Press.
Hillier, B. et al. (1993). Natural Movement: or, Configuration and Attraction in Urban Pedestrian Movement. InEnvironmental and Planning B: Planning and Design. Vol. 20. 29-66.
ไขศรี ภักดิ์สุขเจริญ. (2541). บทพิสูจน์สัตยาบันสถาปนิก คอมพิวเตอร์กับงานออกแบบสถาปัตยกรรม. วารสารอาษา, 5, 54-56.
อภิรดี เกษมศุข. (2541). เมืองนั้นจักเป็นฉันใด ร้างรายวายชนม์หรืออุดมด้วยชีวิต คอมพิวเตอร์กับงานออกแบบสถาปัตยกรรม. วารสารอาษา, 5, 64-65.
Kasemsook, A. (2004). Man and Car: A Paradigm Shift in Re-thinking Space and Movement Relation for the Bangkok Traffic. Silpakorn Architectural Discourse: 3rd Mini Symposium. กรุงเทพมหานคร: คณะสถา- ปัตยกรรมศาสตร์ มหาวิทยาลัยศิลปากร.
วิมลสิทธิ์ หรยางกูร. (2541). พฤติกรรมมนุษย์กับสภาพแวดล้อม. พิมพ์ครั้งที่ 5. กรุงเทพมหานคร: สำนักพิมพ์จุฬาลงกรณ์- มหาวิทยาลัย.
ไขศรี ภักดิ์สุขเจริญ. (2548). วาทกรรมของเมืองผ่านโครงสร้างเชิงสัณฐาน. เอกสารวารสารวิชาการ ภาควิชาการวางแผนภาค และเมือง คณะสถาปัตยกรรมศาสตร์ จุฬาลงกรณ์มหาวิทยาลัย.
วิมลสิทธิ์ หรยางกูร และนิลุบล คล่องเวสสะ. (2542). พฤติกรรมนันทนาการกับสภาพการใช้พื้นที่สาธารณะในชุมชน อยู่อาศัยของการเคหะแห่งชาติ. กรุงเทพมหานคร: สำนักพิมพ์จุฬาลงกรณ์มหาวิทยาลัย.
ภัคพงศ์ อัครเศรณี. (2545). ลานปรีดี พนมยงค์ มหาวิทยาลัยธรรมศาสตร์ ท่าพระจันทร์. กรณีศึกษา คณะสถาปัตย- กรรมศาสตร์ มหาวิทยาลัยศิลปากร.
เดชา บุญค้ำ อาระยา นิมิตสกุล พรใจ ชัยวัฒน์ และจารุนันท์ สุทธิประภา. (2532). การวางผังบริเวณสถาบันการศึกษา. กรุงเทพมหานคร: สำนักพิมพ์จุฬาลงกรณ์มหาวิทยาลัย.
มหาวิทยาลัยธรรมศาสตร์. (2548). มหาวิทยาลัยธรรมศาสตร์ ท่าพระจันทร์ เริ่มโครงการ ‘ธรรมศาสตร์สีเขียว’ ระยะที่ 1 บริเวณรอบสนามฟุตบอล. จุลสารธรรมศาสตร์. 1(มกราคม), 12.
จุฬวดี สันทัด. (2548). การวิเคราะห์โครงข่ายพื้นที่และการสัญจรเพื่อปรับปรุงผังแม่บททางกายภาพมหาวิทยาลัยธรรมศาสตร์ ท่าพระจันทร์. วิทยานิพนธ์มหาบัณฑิต คณะสถาปัตยกรรมศาสตร์ มหาวิทยาลัยธรรมศาสตร์.
กิตติภูมิ ภักดี. (2548). การศึกษาแนวทางการออกแบบปรับปรุงผังแม่บททางกายภาพ มหาวิทยาลัยธรรมศาสตร์ ท่าพระจันทร์. วิทยานิพนธ์มหาบัณฑิต คณะสถาปัตยกรรมศาสตร์ มหาวิทยาลัยธรรมศาสตร์.


