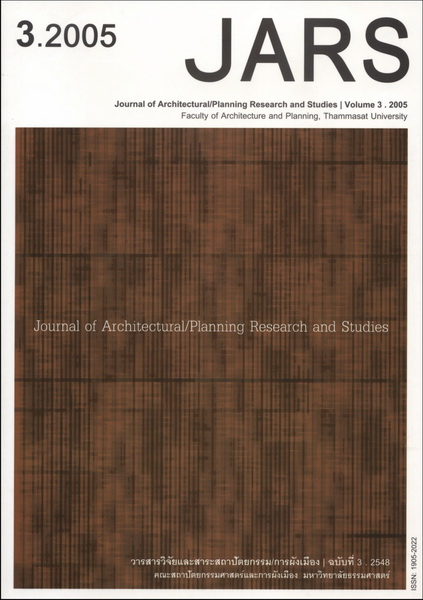The Local Architectural Intelligence for Comfortable Living in Commercial and Residential Buildings in Urban Areas in Chiang Mai and Luang Prabang
Main Article Content
Abstract
The research is a study and analysis of the architectural adaptations for comfortable living in commercial
and residential buildings in urban areas in Chiang Mai and Luang Prabang. The primary data indicated
similarities in the location, topography, weather, climate, historical background and settlement as well as
social background.
The field data collection on the architectural and technical design concerning comfort, such as thermal
and lighting comfort could be used for comparing the changes and factors affecting the architecture of the
buildings chosen for this study. It was expected that the conventional design method and the passive design
method using local intelligence can create an architectural adaptation for a better comfort of the buildings.
This would lead to the development and application of the body of knowledge for sustainable development of
modern architectural design in studied areas of both Chiang Mai and Luang Prabang. The local intelligence
for comfort living in building design was categorized as follows:
1. Site Selection
2. Building Orientation
3. Building Design
4. Shading Device and Opening Design
5. Building Envelopes and Materials
6. Building Comfort Design
7. Day-lighting Design
8. User Adaptation
9. Other Considerations
The results of this research were able to confirm that local intelligence could be applied to modern
architectural design aimed at a combination with active design method for more efficiency in energy
conservation in the present time.
Downloads
Article Details

This work is licensed under a Creative Commons Attribution-NonCommercial-NoDerivatives 4.0 International License.
All material is licensed under the terms of the Creative Commons Attribution 4.0 International (CC-BY-NC-ND 4.0) License, unless otherwise stated. As such, authors are free to share, copy, and redistribute the material in any medium or format. The authors must give appropriate credit, provide a link to the license, and indicate if changes were made. The authors may do so in any reasonable manner, but not in any way that suggests the licensor endorses you or your use. The authors may not use the material for commercial purposes. If the authors remix, transform, or build upon the material, they may not distribute the modified material, unless permission is obtained from JARS. Final, accepted versions of the paper may be posted on third party repositories, provided appropriate acknowledgement to the original source is clearly noted.
References
เอกวิทย์ ณ ถลาง. (2544). ภาพรวมภูมิปัญญาไทย, พิมพ์ครั้งที่ 2. กรุงเทพมหานคร: อมรินทร์.
ตรึงใจ บูรณะสมภพ. (2544). โครงการรักษาเอกลักษณ์ของสถาปัตยกรรมท้องถิ่นและสิ่งแวดล้อมเพื่อดึงดูดนักท่องเที่ยว. นครปฐม: มหาวิทยาลัยศิลปากร.
Fanger P.O. (1970). Thermal Comfort Analysis and Application in Environmental Engineering.
เกศฐิศานติ ส้มทอง. (2539). การศึกษาเรื่องเรือนขนมปัง ในเขตเทศบาลอำเภอเมืองเชียงใหม่. เชียงใหม่: คณะวิจิตรศิลป์ มหาวิทยาลัยเชียงใหม่.
วิฑูรย์ เหลียวรุ่งเรือง. (2543). สถาปัตยกรรมเชียงใหม่. เชียงใหม่: คณะสถาปัตยกรรมศาสตร์ มหาวิทยาลัยเชียงใหม่.
Warren. D. M. (1991). Indigenous Knowledge for Sustainable Agricultural and rural Development. London: International Institute for Environment and Development.
วิฑูรย์ เหลียวรุ่งเรือง. เอกสารประกอบการสอนกระบวนวิชา การออกแบบอาคารสำหรับภูมิอากาศแบบร้อน ARCT 801519 Tropical Architecture. เชียงใหม่: คณะสถาปัตยกรรมศาสตร์ มหาวิทยาลัยเชียงใหม่, 2545.
UNESCO. L’Architecture. แผนปกปักรักษาและอนุรักษ์ให้มีคุณค่าของ หลวงพระบาง เมืองมรดกโลก – เอกสารแนะนำ. หลวงพระบาง: 2001. (เอกสารภาษาลาวและภาษาฝรั่งเศส)
ประทายปูน ภูมิปัญญาท้องถิ่นของหลวงพระบางในการก่อสร้าง เป็นส่วนผสมของปูนก่อและปูนฉาบประกอบด้วยปูนขาวหมัก วัตถุดิบทางการเกษตร น้ำประสานจากธรรมชาติ ใช้ในงานก่อผนังอิฐ
ตอกซี่ (Torchis) ภูมิปัญญาท้องถิ่นของหลวงพระบางในการก่อสร้าง เป็นผนังไม้ไผ่สานฉาบด้วยปูนน้ำหนักเบา ส่วนผสม ประกอบด้วย ปูนขาวหมัก วัตถุดิบทางการเกษตร น้ำยาประสานจากธรรมชาติ
เติ๋น พื้นที่ส่วนหน้าของเรือน สองห้องแรกตามด้านขวางเปิดโล่งด้านหน้าไม่มีผนังกั้น มีระดับสูงกว่าชานประมาณ 20 ซม.
ระเบียงชาน ส่วนด้านหน้าที่มีทางขึ้นเรือน ระเบียงตามด้านยาวตลอดตัวเรือน
ประชากรลาวประกอบด้วย ลาวลุ่ม อาศัยอยู่ตามพื้นที่ราบ เป็นชนกลุ่มใหญ่ของประชากรลาว และลาวสูง อาศัยอยู่บนภูเขาคือ ชาวเขาเผ่าต่างๆ
สุนทร บุญญาธิการ. (2545). เทคนิคการออกแบบบ้านประหยัดพลังงานเพื่อคุณภาพชีวิตที่ดีกว่า. พิมพ์ครั้งที่ 2. กรุงเทพฯ: ซีเอ็ดยูเคชั่น.
Olgyay V. (1973). Design with Climate: Bioclimatic Approach to Architectural Regionalism.


