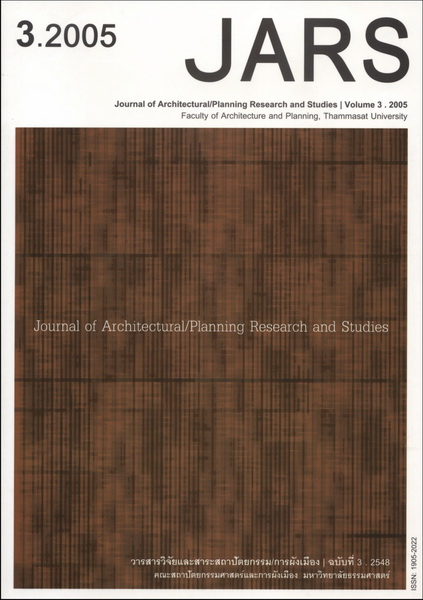Natural Ventilation: Planning Design Guidelines for Residential High-rises
Main Article Content
Abstract
This paper presents the study of natural ventilation as a mean to replace air-conditioning system for planning design of residential high–rises in Bangkok. Method includes simulation by Computational Fluid Dynamics program on two types of building: double–loaded corridor and point-blocked corridor; and two types of corridor openings: directly opposite openings and adjacent openings. It is discovered that natural ventilation can be used in residential high–rises in Bangkok to achieve human comfort level. Building plans with directly opposite corridor openings and their orientation that block the wind have best efficiency for natural ventilation as each room has better ventilation. It is also found that the mean velocity in the rooms at the back of a building is reversal to its height. The findings from this research lead to residential high–rise design guidelines that promote natural ventilation.
Downloads
Article Details

This work is licensed under a Creative Commons Attribution-NonCommercial-NoDerivatives 4.0 International License.
All material is licensed under the terms of the Creative Commons Attribution 4.0 International (CC-BY-NC-ND 4.0) License, unless otherwise stated. As such, authors are free to share, copy, and redistribute the material in any medium or format. The authors must give appropriate credit, provide a link to the license, and indicate if changes were made. The authors may do so in any reasonable manner, but not in any way that suggests the licensor endorses you or your use. The authors may not use the material for commercial purposes. If the authors remix, transform, or build upon the material, they may not distribute the modified material, unless permission is obtained from JARS. Final, accepted versions of the paper may be posted on third party repositories, provided appropriate acknowledgement to the original source is clearly noted.
References
การไฟฟ้าฝ่ายผลิตแห่งประเทศไทย. (2546). สถิติการใช้พลังงานเครื่องใช้ไฟฟ้าของครัวเรือนปี 2546. เอกสารประกอบงาน ประกวดแบบบ้านประหยัดพลังงาน.
CHAM. (2002). PHOENICS version 3.5. London: CHAM Ltd.
สำนักพัฒนาอุตุนิยมวิทยา. (2546). ข้อมูลสภาพอากาศของกรุงเทพมหานครตั้งแต่ปี พ.ศ. 2544–2546. งานบริการข้อมูล กลุ่มภูมิอากาศ สำนักพัฒนาอุตุนิยมวิทยา.
de Dear, R. J., & Brager, G. S. (2002). Thermal comfort in naturally ventilated buildings: Revisions to ASHRAE standard 55. Energy and Buildings, 34, 533-536.
วราภรณ์ กาญจนวิโรจน์. (2541). การศึกษาการเพิ่มขอบเขตสภาวะน่าสบายในเขตภูมิอากาศเขตร้อนชื้น. วิทยานิพนธ์ สถาปัตยกรรมศาสตร์มหาบัณฑิต. จุฬาลงกรณ์มหาวิทยาลัย.
Khedari, J., Yamtraipat, N., Pratintong, N., & Hirunlabh, J. (2000). Thailand ventilation comfort chart. Energy and Buildings, 32, 245–249.
Givoni, B. (1969). Man, climate and architecture. Amsterdam: Elsevier Publishing Company Limited.
ASHRAE. (2001). 2001 ASHRAE handbook–Fundamentals (SI). Atlanta: The American Society of Heating, Refrigerating and Air-conditioning Engineers.
Givoni, B. (1998). Climate considerations in building and urban design. New York: Van Nostrand Reinhold.
Yeang, K. (2002). Reinventing the skyscraper a vertical theory of urban design. Chichester, England: John Willey & Sons.
สำนักงานพัฒนาวิทยาศาสตร์และเทคโนโลยีแห่งชาติ. (2544). ระบบความเย็นแบบธรรมชาติ (Passive Cooling). กรุงเทพฯ: สำนักงานพัฒนาวิทยาศาสตร์และเทคโนโลยีแห่งชาติ.
Givoni, B. (1994). Passive and low energy cooling of building. New York: Van Nostrand Reinhold.


