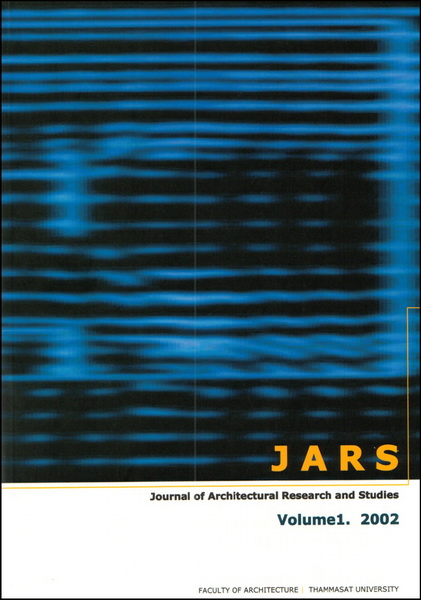Attitude toward Space: Hidden Identity in Contemporary Asian Vernacular Architecture
Main Article Content
Abstract
In the past two decades, significant contextual factors such as the spread of globalization and consumerism, the growth of rapid urbanization, the flux of information technology, and the increase of tourism industry have inevitably evoked the awareness of cultural identity, traditional heritage, and indigenous wisdom in the Asian countries. Also the role of architecture in place-making and in the quest for localization ideology has been extensively debated. It is crucial to examine how the vernacular archetypes--manifestations of formal characteristic and spatial organization--can be reinterpreted and suitably applied to the contemporary social and cultural context. The adaptation of iconographic elements has been mostly seen in the developments of architectural transformation. However, the ‘quality of spatial organization’ seems to be ignored and hardly be addressed in contemporary buildings, though this quality reflects the social and cultural values and lifestyles.
This article employs collective observations of attitude toward space via spatial qualities such as hierarchy, transition, enclosure, viewing, as well as lighting. By comparing case studies of contemporary Asian architecture, this review focuses on the above spatial qualities as the ‘hidden identity’ in vernacular way of life. This would reinforce the
valuable identity in the course of the interacting cultures of Asian societies in transition. It might also be an invigorating approach toward the typological and ideological development of contemporary Asian vernacular architecture in the contextual changes.
Downloads
Article Details

This work is licensed under a Creative Commons Attribution-NonCommercial-NoDerivatives 4.0 International License.
All material is licensed under the terms of the Creative Commons Attribution 4.0 International (CC-BY-NC-ND 4.0) License, unless otherwise stated. As such, authors are free to share, copy, and redistribute the material in any medium or format. The authors must give appropriate credit, provide a link to the license, and indicate if changes were made. The authors may do so in any reasonable manner, but not in any way that suggests the licensor endorses you or your use. The authors may not use the material for commercial purposes. If the authors remix, transform, or build upon the material, they may not distribute the modified material, unless permission is obtained from JARS. Final, accepted versions of the paper may be posted on third party repositories, provided appropriate acknowledgement to the original source is clearly noted.
References
Frampton, K. (1992). Modern architecture: A critical history (3rd ed., revised and enlarged). London: Thames and Hudson Ltd., 314.
Lim, W. S. W., & Beng, T. H. (1998). Contemporary vernacular: Evoking traditions in Asian architecture.Singapore: Select Books Pte Ltd., 20.
วิมลสิทธิ์หรยางกูร. (2535). พฤติกรรมมนุษยกับสภาพแวดล้อมพิมพ์ครั้งที่3. กรุงเทพฯ: โรงพิมพ์จุฬาลงกรณ์มหาวิทยาลัย, 231-234.
Ashihara, Y. (1989). The hidden order: Tokyo through the twentieth century. Japan: Kodansha International Ltd., 19.
อรศิริปาณินท. (2543). ปัญญาสร้างสรรค์ในเรือนพื้นถิ่นอุษาคเนย์: กรณีศึกษาไทย ลาว อินโดนีเซีย ฟิลิปปินส์ ผ่านที่ว่างมวลและชีวิต.กรุงเทพฯ: คณะสถาป์ตยกรรมศาสตร์มหาวิทยาลัยศิลปากร, 105-106.
Correa, C. (1989). The new landscape: Urbanisation in the third world. Singapore: A Mimar Book/ Butterworth Architecture and Concept Media Ltd., 32-33.
Ashihara, 17.
Yagi, K. (1981). Climate and the Japanese way of life. Process: Architecture No. 25 – Japan: Climate, Space, and Concept, Tokyo: Process Architecture Publishing, 34.
ฤทัยใจจงรัก. (2543). เรือนไทยเดิมพิมพ์ครั้งที่3. กรุงเทพฯ: โรงพิมพ์มหาวิทยาลัยธรรมศาสตร์, 30-33.
Ashihara, 13.
Nishihara, K. (1971). Japanese houses: Patterns for living (2nd ed., Gage, R. L., Trans.). Japan: Japan Publications, Inc., 219.
สุเมธชุมสายณอยุธยา. (2529). น้ํา: บ่อเกิดแห่งวัฒนธรรมไทย.กรุงเทพฯ: สํานักพิมพ์ไทยวัฒนาพานิช, 95.
Yagi, 26.
วิมลสิทธิ์หรยางกูร, 295-297.
Liangyoug, W. (2000). Asian architects 1 (Meng, T. K., Ed.). Singapore: Select Books Pte Ltd., 69-71.
ชัยยศอิษฎ์ วรพันธุ์. (2543). ธรรมชาติที่ว่างและสถานที่: รวมบทความว่าด้วยสถาปัตยกรรมญี่ปุ่น.กรุงเทพฯ: คอร์ปอ-เรชั่นโฟร์ดี, 115-119.
Lim, W. S. W., & Beng, T. H., 82-83.
อนุวิทย์ เจริญศุภกุล. (2519). เรือนไทยในภาคเหนือ.กรุงเทพฯ: สมาคมสถาปนิกสยามฯ, 46.
Ferreras, J. M. (1981). Frontal perception in architectural space. Process: Architecture No. 25–Japan: Climate, Space, and Concept, Tokyo: Process Architecture Publishing, 51-64.
Ashihara, 68-80.
สุวรรณาวงศ์ ไวศยวรรณ. (2537). เยิรเงาสลัวพิมพ์ครั้งที่2. แปลจากTanizaki, Jun’ichiro. (1977). In Praise of Shadows. กรุงเทพฯ: สํานักพิมพ์ทานตะวัน, 82.
Ashihara, 34-39.
ชัยยศอิษฎ์ วรพันธุ์, 141-143.
Riley, T. (1999). The un-private house. New York: The Museum of Modern Art, 11.
Powell, R. (2001). The new Asian house. Singapore: Select Books Pte Ltd., 10-17.


