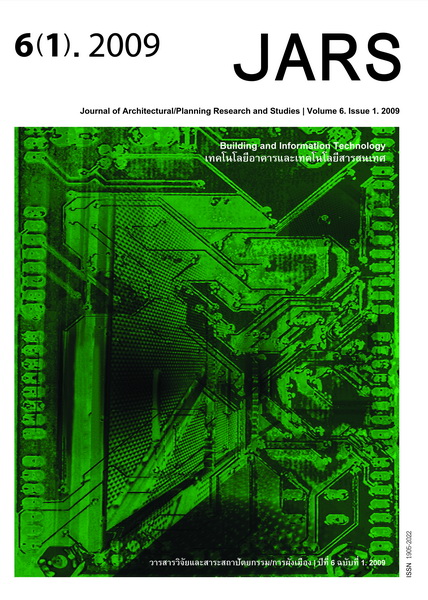Computer Program for 3D Modeling Design of High-Rise Building under Setback Laws and Bangkok Town Planning Law B.E. 2549
Main Article Content
Abstract
Analysis of a high-rise building usable space is a part of a feasibility study in a design process to yield
optimum usable space and benefit. There are many factors that affect the usability study, for instance, shape of
the property, surroundings (the size of roads and physicality of adjacent buildings), laws and regulations
(setback, floor area ratio, open space ratio, the number of floors, the height of floor to floor, the use of space, the
number of parking spaces). All these factors are relative when one has changed as it will affect the others. For
example, if the size of property or the height of floor has changed, these would reduce the selling space of the
project. The chain reaction of these variables would yield tedious and complicated calculations.
This study focuses on creating a program that is used for analyzing the factors derived from the laws
and regulations and generate the model that is beneficial for a feasibility study of a high-rise building design.
The use of computer analysis is more practical as the variables can be stored as data, which makes it easier
and faster to reevaluate when factors are altered.
Downloads
Article Details

This work is licensed under a Creative Commons Attribution-NonCommercial-NoDerivatives 4.0 International License.
All material is licensed under the terms of the Creative Commons Attribution 4.0 International (CC-BY-NC-ND 4.0) License, unless otherwise stated. As such, authors are free to share, copy, and redistribute the material in any medium or format. The authors must give appropriate credit, provide a link to the license, and indicate if changes were made. The authors may do so in any reasonable manner, but not in any way that suggests the licensor endorses you or your use. The authors may not use the material for commercial purposes. If the authors remix, transform, or build upon the material, they may not distribute the modified material, unless permission is obtained from JARS. Final, accepted versions of the paper may be posted on third party repositories, provided appropriate acknowledgement to the original source is clearly noted.
References
Bhuvanan, C. (1997). อาคารสงู: เอกสารคำสอนรายวิชา 263112 การก่อสร้างอาคาร 4 [Tall building: Reference book in building construction 4]. Bangkok, Thailand: Thammasat University Press.
Charaskumchonkul, C. (2003). โปรแกรมคอมพิวเตอร์เพื่อช่วยวิเคราะห์พื้นที่ที่ดินและพื้นที่ใช้สอยโดยรวมในการออกแบบอาคารสูงที่เกี่ยวกับกฎหมายควบคุมอาคาร [Computer program for the analysis of land area and gross building area in high-rise building design under regulations]. Master Thesis, Faculty of Architecture,
Chulalongkorn University, Bangkok, Thailand.
Horayangkura, V. (1994). การจัดทำรายละเอียดโครงการ [Architectural feasibility study] (4th ed.). Bangkok, Thailand: Chulalongkorn University Press.
The Association of Siamese Architects under Royal Patronage (ASA). (2002). กฎหมายอาษา [Building construction regulations]. Bangkok, Thailand: 21st Century Press.
Thuntikul, C. (2002). กฎหมายงานออกแบบสถาปัตยกรรม สำหรับเขตกรุงเทพมหานคร [Architectural regulations in Bangkok zone]. Bangkok, Thailand: Silpakorn University
Cottingham, M. (2001). Mastering autoCAD VBA. San Francisco: Sybex.
Lorwichit, P. (2005). Advanced visual basic: Object & component. Bangkok, Thailand: Provision.
Matthews, B. (1999). AutoCAD 2000 3D f/x and design. Scottsdale, AZ: Coriolis.
Pakdeewattanakul, K., & Kruutsaha, C. (2003). Visual basic 6: ฉบับโปรแกรมเมอร์ [Visual basic 6: for programmer] (11th ed.). Bangkok, Thailand: Thai Charoen Printing.
Pechaphol, C., Santikulanond, P., & Lorwichit, P. (2004). Visual basic 6 (11th ed.). Bangkok, Thailand: Provision.
Sutphin, J. (1999). AutoCAD 2000 VBA programmer's reference. Birmingham, UK: Wrox.


