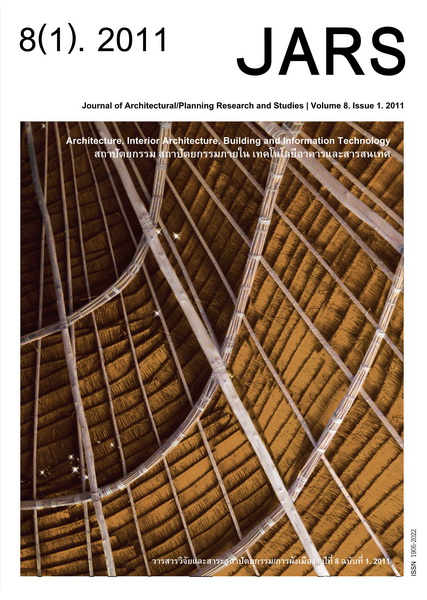The Effect of Wing-Walls and Balcony on Wind Induced Ventilation in High-Rise Residential Units
Main Article Content
Abstract
Applying wing walls is a well known method of increasing the natural ventilation of a single-sided
opening. A survey of the current application of wing walls in residential units shows that they do not encourage
natural wind ventilation. This study presents numerical results of the ventilation produced by wing walls and a
balcony, using various dimensions and combinations, for a wind direction of 0.0 to 90.0 degrees normal to the
opening of a residential room of 6.0 x 6.0 m2. The three-dimensional simulations, created using a CFD package
called PHEONICS 3.5, are compared with the results of the experiment of Givoni. As the simulation results agree
with the experimental results, the derived computational model is further investigated for the room without a
partition and installed with various sizes of wing walls, openings and balconies. The simulation results for the
residential room show that wing walls with a width of 2.0 and 4.0 m and a distance between the openings of
2.0m and 4.0 m in a wind direction of 30.0 to 75.0 degrees increase the ventilation significantly. Usually, the
balcony obstructs the ventilation by 40.0-55.0%, but it can increase the ventilation for a wind direction of 90.0
degrees. Taking into account the pressure difference of a tall rectangular building, residential units with good
ventilation should be located at the edge of the building with an upstream wind.
Downloads
Article Details

This work is licensed under a Creative Commons Attribution-NonCommercial-NoDerivatives 4.0 International License.
All material is licensed under the terms of the Creative Commons Attribution 4.0 International (CC-BY-NC-ND 4.0) License, unless otherwise stated. As such, authors are free to share, copy, and redistribute the material in any medium or format. The authors must give appropriate credit, provide a link to the license, and indicate if changes were made. The authors may do so in any reasonable manner, but not in any way that suggests the licensor endorses you or your use. The authors may not use the material for commercial purposes. If the authors remix, transform, or build upon the material, they may not distribute the modified material, unless permission is obtained from JARS. Final, accepted versions of the paper may be posted on third party repositories, provided appropriate acknowledgement to the original source is clearly noted.
References
Allocca, C., Chen, Q., & Glicksman, L. R. (2003). Design analysis of single-sided natural ventilation. Energy and Buildings, 35, 785–795.
American Society of Heating, Refrigerating and Air-Conditioning Engineers (ASHRAE). (2005). Handbook: Fundamentals (SI). Atlanta: ASHRAE.
Argiriou, A. A., Balaras, C. A., & Lykoudis, S. P. (2002). Single-sided ventilation of buildings through shaded large openings. Energy, 27, 93–115.
CHAM. (2002). PHOENICS version 3.5. London, UK: CHAM.
Chand, I., Bhargava, P. K., & Krishak, N. L. V. (1998). Effect of balconies on ventilation inducing aeromotive force on low-rise buildings. Building and Environment, 33, 385-396.
Chen, Q., & Srebric, J., (2001). How to verify, validate, and report indoor environment modeling CFD analysis, Final Report for ASHRAE RP-1133. Welsh School of Architect, Cardiff University UK and Department of Architectural Engineering, Pennsylvania State University, US.
Cho, G. Y., Kim, C. R., Lee, S. W., Park, C. S., Yeo, M. S., & Kim, K. W. (2007). An analysis of environmental performance and improvement of the envelope for high-rise residential buildings. Proceedings of Clima Wellbeing Indoors, 10–14 June 2007 Helsinki, Finland: FINVAC.
Davenport, A. G., & Hui, H. Y. L. (1991). External and internal wind pressures on cladding of buildings. Report of the Boundary Layer Wind Tunnel Laboratory BLWT-820133. University of Western Ontario, Ontario, Canada.
Ernest, D., Bauman, F., & Arens, E.A. (1991). The prediction of indoor air motion for occupant cooling in natural ventilated buildings. ASHRAE Transactions, 97, 539-552.
Evola, G., & Popov, V. (2006). Computational analysis of wind driven natural ventilation in buildings. Energy and Buildings, 38, 491-501.
Gan, G. (2000). Effective depth of fresh air distribution in rooms with single-sided natural ventilation. Energy and Buildings, 31, 65-73.
Givoni, B. (1994). Passive and low energy cooling of buildings. New York: John Wiley & Sons.
Khedari, J., Yamtraipat, N., Pratintong, N., & Hirunlabh, J. (2000). Thailand ventilation comfort chart. Energy and Buildings, 32, 245-249.
Lechner, N. (2001). Heating, cooling, lighting: Design methods for architects (2nd ed.). New York: John Wiley & Sons.
Mak, C. M., Niu, J. L., Lee, C. T., & Chan, K. F. (2007). A numerical simulation of wing walls using computational fluid dynamics. Energy and Buildings, 39, 995-1002.
Nicol, J. F. (2009). Cooling in a low carbon world. Building Research & Information, 37(4), 345-347.
Seppänen, O. A., Fisk, W. J., & Mendell, M. J. (1999). Association of ventilation rates and CO2 concentrations with health and other responses in commercial and institutional buildings. Indoor Air, 9, 226–252.
Tantasavasdi, C., Sreshthaputra, A., Suwanchaiskul, A., & Pichaisak, M. (2009). Predicting airflow in naturallyventilated generic houses. Journal of Architectural/Planning Research and Studies, 6(1), 33-46.


