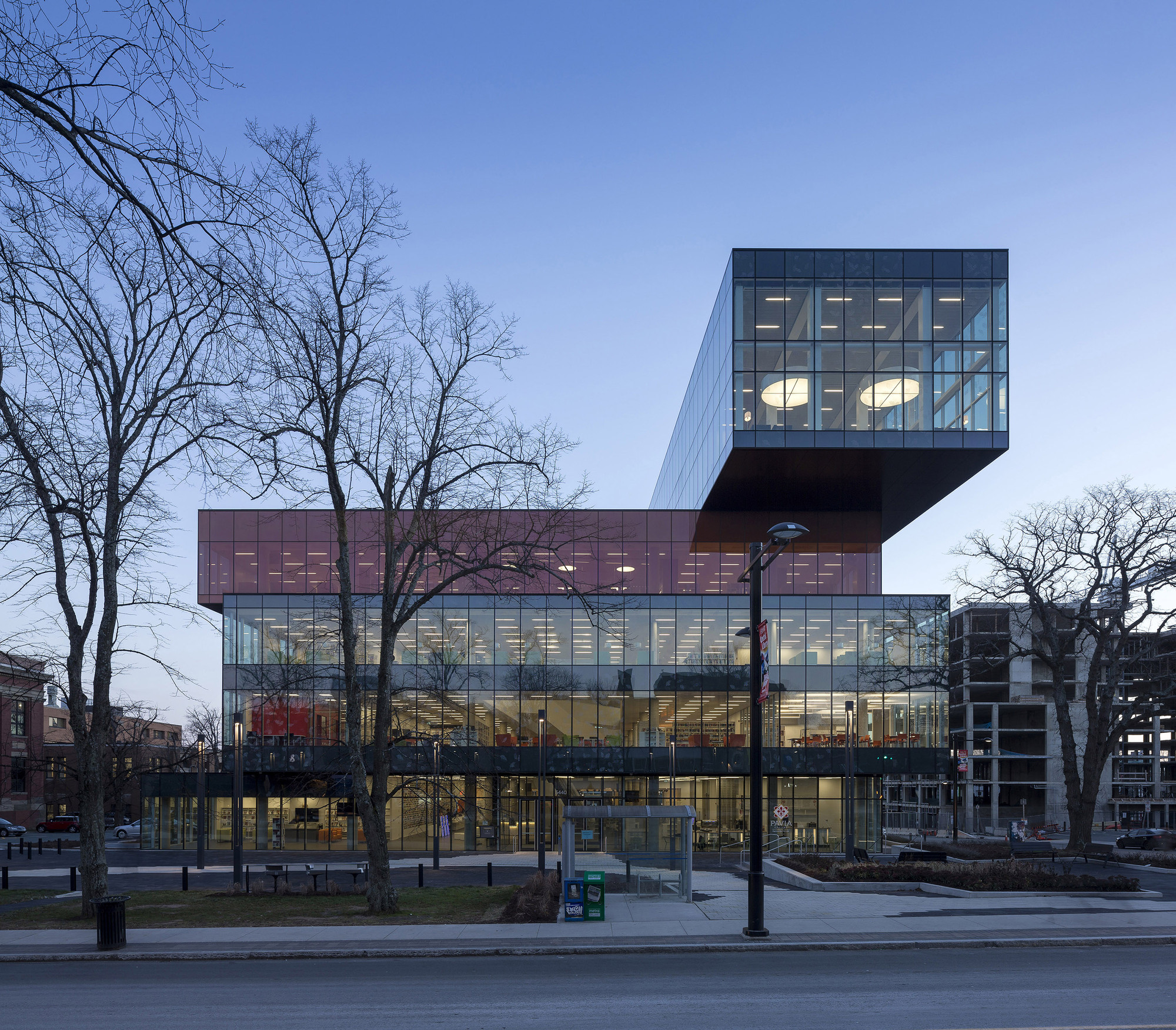The New Public Learning Environment: The Paradigm Shifts in Learning and its Impact on Program, Space, and Architecture of Contemporary Knowledge Cente
Main Article Content
Abstract
As people learning experience changed, access to information and knowledge exchange, including the dissemination of knowledge, has changed from the original form. Many traditional learning environments and libraries need to be adapted. Designing learning environment for people in the next century is very crucial. How to design environment that facilitates public learning in the future? How new learning paradigm has in impact on the program? What is the architecture of the contemporary knowledge center? This study has three main parts. The first is a multi-case study research to analyze the physical characteristics that facilitate new learning experiences through the design of 8 prominent knowledge centers from 8 countries: Denmark, Japan, Norway, United Kingdom, Canada, Korea, Taiwan, and Sweden. The second part is in-depth interviews with policy-makers and designers in the area of learning environment. The third part is behavioral observation of users in space specifically design for learning in Thailand through observation and interview of 18 users. The study revealed that the paradigm of learning has changed into leaning from experience. Involvement and perception encourage individuals in the search for knowledge and identity in a complex society. Empowerment and innovation will support social goals. The people have the power and can rely on themselves. Innovation is about finding new answers or developing conceptual approaches in order to express freely and originally. As a result of this change in the learning paradigm, the learning environment becomes more of an interface of knowledge. A space where people have the opportunity to Interact. The collection space is clearly reduced and there are spaces for developing ideas or knowledge, such as skills development, opportunity to learn to do business in the community. The place became center of the city or community. The architecture of knowledge center appeared in two forms, the landmark and the harmony with the context
Downloads
Article Details

This work is licensed under a Creative Commons Attribution-NonCommercial-NoDerivatives 4.0 International License.
All material is licensed under the terms of the Creative Commons Attribution 4.0 International (CC-BY-NC-ND 4.0) License, unless otherwise stated. As such, authors are free to share, copy, and redistribute the material in any medium or format. The authors must give appropriate credit, provide a link to the license, and indicate if changes were made. The authors may do so in any reasonable manner, but not in any way that suggests the licensor endorses you or your use. The authors may not use the material for commercial purposes. If the authors remix, transform, or build upon the material, they may not distribute the modified material, unless permission is obtained from JARS. Final, accepted versions of the paper may be posted on third party repositories, provided appropriate acknowledgement to the original source is clearly noted.
References
ArchDaily. (2010). New halifax central library/Schmidt hammer lassen + Fowler bauld & mitchell. Retrieved October 1, 2017, from https://www.archdaily.com/577039/new-halifax-central-library-schmidt-hammer-lassen.
Designboom. (2017). Toyo ito’s ‘minna no mori’ gifu media cosmos opens in japan. Retrieved October 1, 2017, from https://www.designboom.com/architecture/toyo-ito-gifu-city-library-minna-no-mori-media-cosmos-06-17-2015/.
Edwards, B. (2009). Libraries and learning resource centres (2nd ed.). London: Elsevier/Architectual Press.
Jochumsen, H., Rasmussen, C. H., & Skot-Hansen, D. (2012). The four spaces – a new model for the public library. New Library World, 113(11/12), 586-597, Retrieved October 1, 2017 from https://www.emeraldinsight.com/doi/pdfplus/10.1108/03074801211282948.
Landsforening, K. (2004). Brugernes adfærd pa ̊ folkebibliotekerne. Danmarks, København: Kommunernes Landsforening.
Museum and Learning Center Integration Committee (2017). The 20 Year strategic integration of museum and learning center plan (2019-2039). Bangkok, Thailand: Office of Knowledge Management and Development (Public Organization).
National Library of Public Information. (2017). National library of public information. Retrieved October 1, 2017 from http://www.nlpi.edu.tw/english/.
AART Architects. (2015). Culture yard. Retrieved October 1, 2017 from http://aart.dk/en/projects/culture-yard.
Archdaily.(2016). KRONA Knowledge and cultural centre/mecanoo + CODE: arkitektur. Retrieved from https://www.archdaily.com/791733/krona-knowledge-and-cultural-centre-mecanoo.
City of Aarhus. (2015). DOKK1 and the urban waterfront. Retrieved October 15, 2017 from http://www.urbanmediaspace.dk/sites/default/files/pdf/uk_ums_haefte_2015.pdf.
Designboom. (2013). National library of sejong city by SAMOO has swooping roof. Retrieved October 1, 2017 from https://www.designboom.com/architecture/national-library-of-sejong-city-by-s-a-m-o-o-has-swooping-roof-10-01-2013.
Gemma, J. (2016). Designing libraries in 21st century lessons for the UK, British Council. Retrieved October 15, 2017 from http://www.designinglibraries.org.uk/documents/designing_libraries.pdf.
Skot-Hansen, D., Rasmussen, C. H., & Jochumsen, H. (2013). The role of public libraries in culture-led urban regeneration. New Library World 114(1/2). 7-19. Retrieved October 15, 2017 from http://nppl.ir/wp-content/uploads/The-role-of-public-libraries-in-culture-led-urban-regeneration.pdf.
The HOK Planning Group. (2008). Building program and space requirements, Halifax Central Library, Halifax, N.S. Retrieved October 15, 2017 from http://halifaxcentrallibrary.ca/assets/central-library/pdfs/2008-Central-Library-Building-Program-Space-Requirments.pdf.
Thorhauge, J. (2013a). Creating a model-program for the building of future public libraries and their role in culture led redesign of urban spaces. Denmark: Thorhauge Consulting, Dragoer.
Thorhauge, J. (2013b). The public libraries in the knowledge society, Danish Agency for Libraryand Media, 2015. Retrieved October 1, 2017 from http://slq.nu/?article=denmark-the-public-libraries-in-the-knowledge-society.
Urban Media Space. (2016). Dokk1. Retrieved October 1, 2017 from https://www.unidrain.com/projects/urban-media-space.


