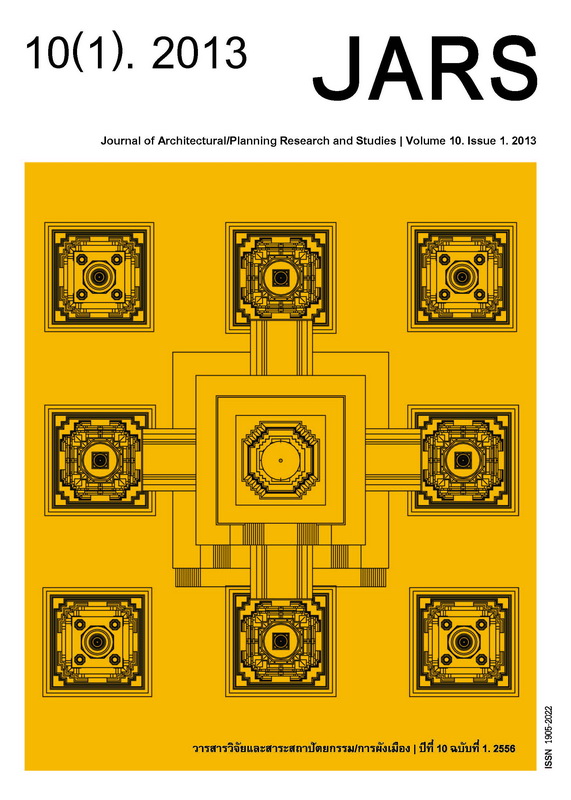Architectural Development of Courtyard Compact Houses for Bangkok Metropolitan
Main Article Content
Abstract
Driven by capitalism and the growth of urbanization, today’s dwelling space is decreasing due to limitedplot of affordable land. “The Courtyard Compact House” has become one of the alternative solutions for residentialarchitecture for urban context in tropical regions. Its plan configuration has been integrated between thecontemporary notion of compact house and the former idea of courtyard house. This research was to investigatethe architectural development of Courtyard Compact House in terms of history and concept, and to analyze theการพัฒนารูปแบบทางสถาปัตยกรรมบ้านเดี่ยวขนาดย่อมแบบเปิดคอร์ทโล่งสำ�หรับกรุงเทพมหานครArchitectural Development of Courtyard Compact Houses for BangkokMetropolitanศรีศักดิ์ พัฒนวศินSrisak Phattanawasinคณะสถาปัตยกรรมศาสตร์และการผังเมือง มหาวิทยาลัยธรรมศาสตร์ จังหวัดปทุมธานี 12121Faculty of Architecture and Planning, Thammasat University, Pathumthani, 12121, ThailandE-mail: sriza1411@yahoo.com28 JARS 10(1). 2013efficiency in planning design reflecting the social and environmental dimensions. Two main issues wereconducted in case studies of Courtyard Compact House in Bangkok, one was to explore a privacy and socialinteraction by using Space Syntax, and the other was to analyze the energy saving, i.e., a natural ventilation,and insolation capacity as well as a gaining daylight efficiency by using Computational Fluid Dynamics (CFD),and ECOTECT stimulation, respectively. The results showed that the planning of Courtyard Compact Houseencouraged the social interactions of family members in the open courtyard area, especially the courtyard withmain crossing paths. Furthermore, the Courtyard Compact House had the advantages of energy saving fromnatural ventilation design, solar radiation protection, and daylighting design of building which depended oncourtyard orientation, courtyard proportion, ratio between building height and courtyard width, as well as wallopening. The Courtyard Compact House could be therefore considered as an alternative residential architecturefor urban context due to its efficiency in both social and environmental dimensions which play an important rolein the development of tropical sustainable architecture today.
Downloads
Article Details

This work is licensed under a Creative Commons Attribution-NonCommercial-NoDerivatives 4.0 International License.
All material is licensed under the terms of the Creative Commons Attribution 4.0 International (CC-BY-NC-ND 4.0) License, unless otherwise stated. As such, authors are free to share, copy, and redistribute the material in any medium or format. The authors must give appropriate credit, provide a link to the license, and indicate if changes were made. The authors may do so in any reasonable manner, but not in any way that suggests the licensor endorses you or your use. The authors may not use the material for commercial purposes. If the authors remix, transform, or build upon the material, they may not distribute the modified material, unless permission is obtained from JARS. Final, accepted versions of the paper may be posted on third party repositories, provided appropriate acknowledgement to the original source is clearly noted.
References
Autodesk ASEAN. (2010). Using autodesk ecotect analysis and building information modeling. Retrieved August, 27, 2012, from http://asean.autodesk.com/adsk/servlet/pc/index
Bay, J. H., & Ong, B. L. (Eds.). (2006). Tropical sustainable architecture: Social and environmental dimensions. Oxford: Architectural Press.
CHAM. (2002). PHOENICS version 3.5. London: CHAM.
Hillier, B., & Hanson, J. (1984). The social logic of space. Cambridge: Cambridge University Press.
Hillier, B., Hanson, J., & Graham, H. (1987). Ideas are in things: An application of the space syntax method to discovering house genotypes. Environmental and Planning B: Planning and Design, 14, 363-385.
Lechner, N. (2008). Heating, cooling & lighting: Design methods for architects (3rd ed.). New York: Willey.
Manum, B. (2005). AGRAPH: Software for drawing and calculating space syntax graphs. PhD. Dissertation, The Oslo School of Architecture, Norway.
Mustafa, F. A., Hassan, A. S., & Baper, S. Y. (2010). Using space syntax analysis in detecting privacy: A comparative study of traditional and modern house layouts in Erbil City, Iraq. Asian Social Science, 6(8), 157-166.
Olgyay, V. (1973). Design with climate: Bioclimatic approach to architectural regionalism (4th ed.). New Jersey: Princeton University Press.
Osman, K. M., & Suliman, M. (1994). The space syntax methodology: Fits and misfits. Architecture & Behavior Journal Archives, 10(2), 189-204.
Paksukcharern, K. (2005). วาทกรรมของเมืองผ่านโครงสร้างเชิงสัณฐาน [Urban discourses through morphological structures]. Academic Journal of Architecture, Urban and Regional Planning Issue, Chulalongkorn
University, 63-76.
Paksukcharern, T. K. (2003). Node and place: A study on the spatial process of railway terminus area redevelopment in central London. Doctoral Dissertation, Faculty of Architecture, The Bartlett School of Graduate Studies, University College London.
Phattanawasin, S. (2010). บ้านเดี่ยวขนาดย่อมแบบเปิดคอร์ทโล่ง: รูปแบบที่พักอาศัยทางเลือกสำาหรับบริบทเมืองใหญ่ ในภูมิภาคเขตร้อนชื้น [Courtyard compact house: Alternative living pattern for urban context in tropical regions]. Journal of Architectural/Planning Research and Studies, 7(2), 119-140.


