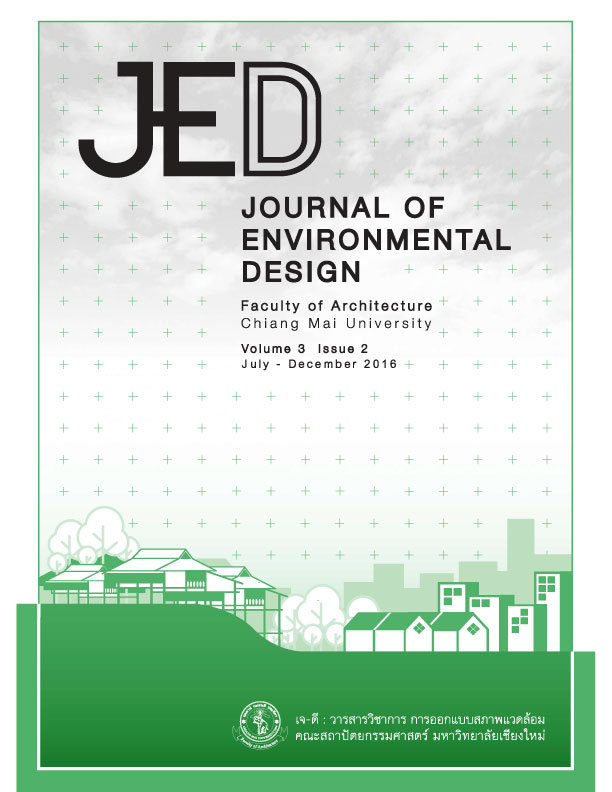จากนอกสู่ใน: ลักษณะของเรือนและที่ว่างในเรือนไทลื้อในเมืองล่า สิบสองปันนา (From Outside to Inside: Characteristics of house and interior space in Tai Lue houses in Meng La, Sibsongpanna)
Main Article Content
บทคัดย่อ
บทความนี้มุ่งศึกษาลักษณะของบ้านเรือนและที่ว่างจากภายนอกสู่ภายในเรือนพื้นถิ่นไทลื้อผ่านกรณีศึกษาที่บ้านแวนและบ้านโลงนิม เมืองล่า สิบสองปันนา เพื่อวิเคราะห์ภูมิปัญญาพื้นถิ่นจากภาคสนามวิจัยเกี่ยวกับลักษณะเรือนสู่พื้นที่ว่างในเรือน เป็นฐานความรู้สู่การศึกษาลักษณะเฉพาะของเรือนพื้นถิ่นไทลื้อ โดยใช้วิธีวิจัยเชิงคุณภาพ ด้วยการสำรวจ สังเกตและสัมภาษณ์ในประเด็นของลักษณะบ้าน ลักษณะเรือนในเชิงรูปทรง ผังและพื้นที่ใช้สอยภายใน และที่ว่างในเรือนในเชิงของลำดับ การเชื่อมต่อ และการปิดล้อมของที่ว่าง ผลการศึกษาพบว่าเรือนไทลื้อมีลักษณะทางสถาปัตยกรรมที่เฉพาะตัวของกลุ่มชาติพันธุ์ไท ลักษณะทางสถาปัตยกรรมนี้มีผลต่อการจัดวางที่ว่างภายในโดยเฉพาะในเชิงของความสัมพันธ์เชิงกายภาพของพื้นที่ที่เน้นลำดับและการเชื่อมต่อตามการใช้งาน วิถีชีวิต ตลอดจนระบบสังคม การปิดล้อมเรือนมีผลให้เกิดพื้นที่ภายในที่มีลักษณะต่างกัน อาทิ ในเชิงทึบ-โปร่ง สว่าง-มืด ส่วนตัว-สาธารณะ ศักดิ์สิทธิ์-สามัญ ทำให้เกิดสุนทรียะที่เฉพาะตัวของแต่ละพื้นที่ที่ประกอบสร้างเป็นคุณค่าความงามในองค์รวมของสถาปัตยกรรม ลักษณะเฉพาะของที่ว่างที่พบนี้มีทั้งที่เป็นไปตามวิถีชีวิตแบบดั้งเดิมของชาวไทลื้อและที่เปลี่ยนแปลงไปที่ตามพลวัตปัจจัยในปัจจุบัน การศึกษาลักษณะของที่ว่างในเรือนพื้นถิ่นไทลื้อนี้ทำให้เกิดความเข้าใจภูมิปัญญาที่อยู่ในวิถีชีวิตประจำวัน และสามารถเสนอแนวทางในการต่อยอดเพื่อการออกแบบที่ว่างภายในในสถาปัตยกรรมร่วมสมัยได้ดียิ่งขึ้น
This paper explores the characteristics of villages and houses and interior space in Tai Lue ethnic groups in Baan Wan and Baan Rong Nim in Meng La, Sibsongpanna in order to analyze the wisdom in vernacular architecture for contemporary architecture design in present context. The method of study is based on qualitative research methods consisting field survey, observation and interviews including the characteristics of villages and houses, house plans and elements, interior space in terms of spatial sequences, relation, enclosure and aesthetic. The findings have shown the identical characteristics of Tai architecture have strong relation to the organization of interior space especially the spatial relation that governs the sequence and relation between spaces according to uses, way of life and social systems. The enclosure of space produces different interior characteristics of interior space such as solid-transparent, bright-dark, private-public, sacred-profane; altogether they create the aesthetics of each space and the holistic values in architecture. These characteristics of space interplay with traditional way of life along the dynamic of change due to ongoing factors. The study can help us understand about the everyday local wisdom that is applicable to today’s contemporary interior design.


