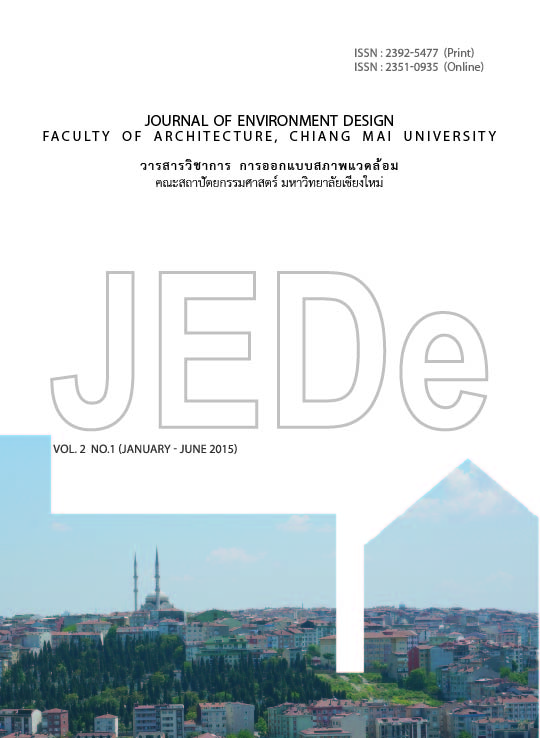คุณลักษณะของวัดประเพณีนิยมในจังหวัด เถื่อเทียนเหว้ ประเทศเวียดนาม : กรณีศึกษา วัดผังรูปสี่เหลี่ยมจัตุรัส (Characteristics of traditional Hue Temples in ThuaThien Hue Province, Vietnam: A Case Study of A Square Plan (Khau口))
Main Article Content
บทคัดย่อ
เมืองเหว้ได้รับการขนานนามว่าเป็นศูนย์กลางศาสนาพุทธในประเทศเวียดนาม ซึ่งปรากฏหลักฐาน จากวัดที่มีมากกว่า 100 วัด อย่างไรก็ตาม วัดในเหว้ในปัจจุบันขนาดคุณลักษณะของวัดประเพณีนิยมของ เหว้ เนื่องจากการบูรณะซ่อมแซมและการสร้างใหม่ การศึกษาในครั้งนี้มุ่งเน้นในการศึกษาคุณลักษณะทางสถาปัตยกรรมโดยใช้องค์ประกอบและภูมิ ทัศน์ของวัดในเมืองเหว้ ที่มีรูปผังจัดรูปสี่เหลี่ยมจัตุรัส (khau) โดยการศึกษาสำรวจจากกรณีศึกษาของวัด ประเพณีนิยมจำนวน 10 วัด ทางทิศตะวันตกเฉียงใต้ของเมืองเหว้ ผลการศึกษาพบว่า วัดรูปแบบผังสี่เหลี่ยม จัตุรัสก่อรูปขึ้นจากอาคาร 4 หลัง ซึ่งอาคารดังกล่าวล้อมรอบกันทำให้เกิดลานโล่งรูปสี่เหลี่ยมจัตุรัส อาคาร ทั้งสี่ ได้แก่ ศาลเจ้า กุฏิพระสงฆ์ บ้านพักฆราวาส และวิหาร โดยศาลเจ้าเป็นอาคารที่มีความสำคัญที่สุด ในวัด โดยคุณลักษณะของศาลเจ้า (main shrine) สร้างในรูปแบบของอาคาร 2 หลังบนฐานเดียวกัน (two houses on one foundation) และหลังคามี 2 ระนาบซ้อนชั้นกัน ที่มุมของหลังคาพบสัญลักษณ์ ของปูนปั้นตกแต่งเป็นรูปสัตว์ศักดิ์สิทธิ์ 4 ชนิดซึ่งเป็นไปตามแนวคิดของฮวงจุ้ย นอกจากนี้อาคารทั้งหมดภายในวัดมีการจัดวางอย่างสมมาตร โดยมีแนวแกนหลักจากทางเข้าไปจนถึงอาคารศาลเจ้า ในผังโดยรวม ของวัด ยังมีอาคารกุฏิของสามเณร (house of novice) หอฉัน ครัว และหอสุสาน (tomb tower) ที่ ถูกจัดวางในละแวกเดียวกัน คุณลักษณะทั้งหมดเหล่านี้ของวัดประเพณีนิยมของเหว้จำเป็นที่จะต้องทำความ เข้าใจ ศึกษาให้ทันสมัย และสืบทอดต่อไปยังคนรุ่นต่อไป เพื่อคงลักษณะลำดับของวัดรูปผังสี่เหลี่ยมจัตุรัส แบบดั้งเดิม
Hue is said as a center of Buddhism in Vietnam which is evidenced by more than one hundred temples. However, the present Hue temples have no characteristics of traditional Hue temples due to restoration and new construction. This paper aims to study characteristics of architecture by elements and landscape of Hue temples in a square plan (Khau口) based on the field survey of ten traditional temples of case studies to the southwest of Hue city. It is found that temples with a square plan were formed by four buildings. This architecture is framed an inner courtyard as a square shape. The temples with square plan were formed by 4 buildings which are the main shrine, monk house, guest house and worship. Among these 4 buildings, the main shrine isthe most important building in a temple. Characteristics of the main shrine are built with style of “two house on one foundation” and the roofs have “two layers and overlay together”. There are symbols of decorative motifs at the corner of the roof of four sacred animals according to Feng Shui concept. In addition, the overall of temples are arranged symmetrically on the main axis from entrance to the main shrine buildings. Houses for novice, a house for dining, kitchen, garden, and tomb tower are attached together and arranged neighboring in overall plan of the temples. All of these characteristic of traditional Hue temples need to be understood, updated and carried on for the next generation to maintain originally order of square temples.


