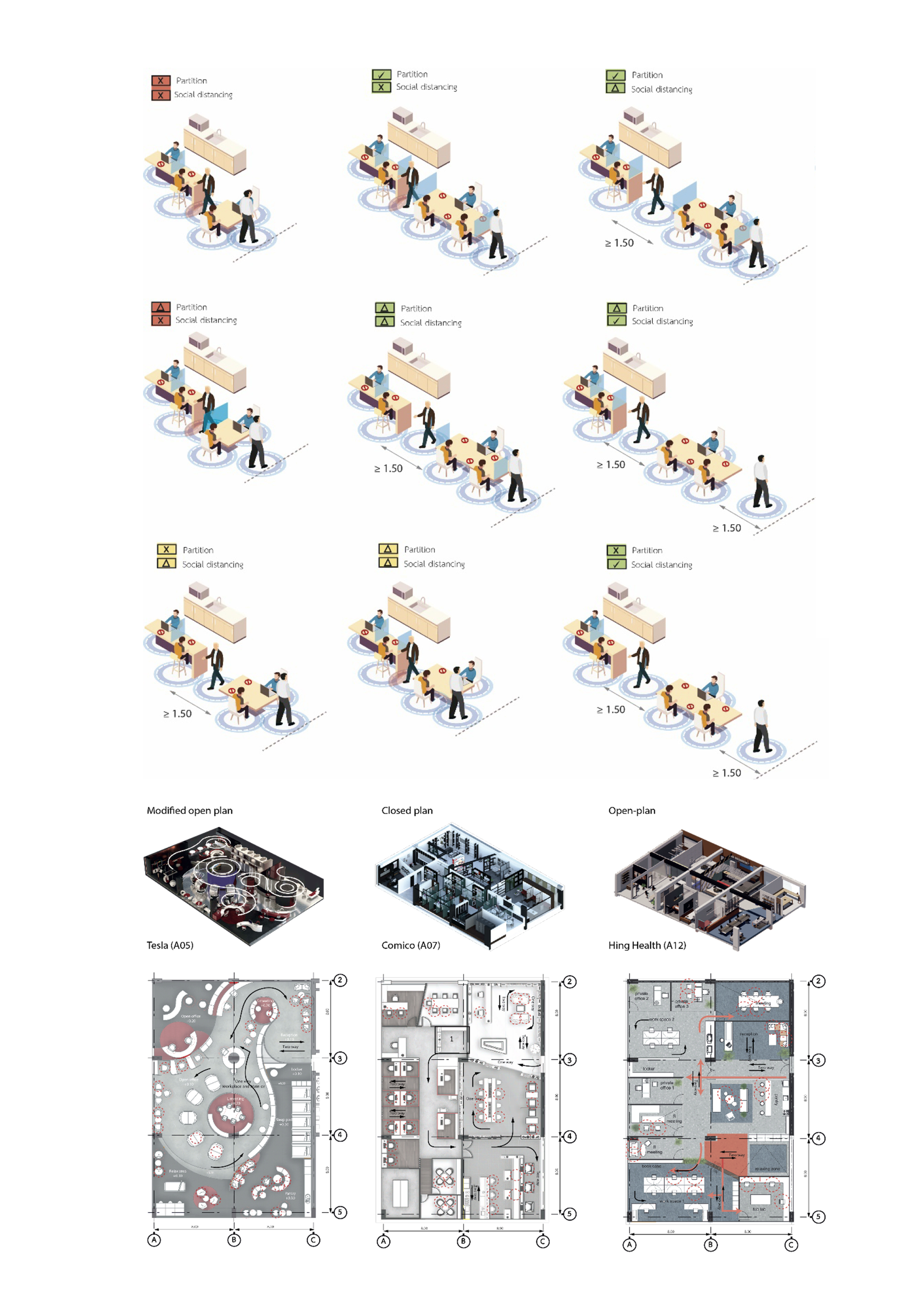แนวทางสำหรับการออกแบบรูปแบบทางสัญจรในพื้นที่สำนักงานความปกติใหม่ช่วงการแพร่ระบาดของเชื้อไวรัสโคโรนา 2019
Main Article Content
บทคัดย่อ
สำนักงานความปกติใหม่ เป็นการศึกษาการออกแบบสถาปัตยกรรมภายใน เพื่อคงประสิทธิภาพในการทำงาน และปรับตัวในสถานการณ์การแพร่ระบาดเชื้อไวรัสโคโรนา 2019 ซึ่งให้ความสำคัญต่อการเว้นระยะห่างทางสังคม อย่างน้อย 1.50 เมตร โดยเน้นการศึกษาความสัมพันธ์ระหว่างทางสัญจรกับพื้นที่สำนักงานจำลอง จำนวน 35 ตัวอย่าง จากการเรียนรู้ในวิชาออกแบบภายในของนักศึกษาสาขาวิชาสถาปัตยกรรมชั้นปีที่ 3 คณะสถาปัตยกรรมศาสตร์และการผังเมือง มหาวิทยาลัยธรรมศาสตร์ พบว่า มีรูปร่างของพื้นที่แตกต่างกัน 3 ลักษณะ ซึ่งวิเคราะห์ข้อมูลจากทางสัญจรที่ปรากฏในพื้นที่สำนักงานตัวอย่าง โดยใช้เกณฑ์การประเมิน ได้แก่ ทางสัญจรแบบเดินทางเดียว ต้องเดินเป็นวงได้ และทางสัญจรแบบเดินสวนทาง ต้องมีขนาดอย่างน้อย 2.65 เมตร รวมถึงขนาดพื้นที่ต้องเป็นไปตามมาตรฐานการออกแบบสำนักงาน พบว่า ทางสัญจรทั้งหมด 26 รูปแบบ เป็นทางสัญจรแบบเดินทางเดียวและเดินสวนทางอย่างละ 13 รูปแบบ ส่วน A จัดผังสำนักงานได้หลากหลายที่สุด จำนวน 15 รูปแบบ ในรูปแบบผสมผสานทั้งแบบปิดและเปิด รองลงมา คือ ส่วน C จัดผังสำนักงานได้ 9 รูปแบบ โดยมีเงื่อนไข การจัดการขึ้นลงบันได และลำดับสุดท้าย คือ ส่วน B จำนวน 6 รูปแบบ ในกับการจัดวางทางสัญจรแบบเปิดและมีบางส่วนเป็นแบบปิด ซึ่งผลการวิจัยดังกล่าวสามารถนำไปประกอบการตัดสินใจเลือกรูปแบบทางสัญจร
ที่เหมาะสมกับการวางผังสำนักงานที่มีความหลากหลาย ทั้งด้านขนาดและรูปร่างของพื้นที่ในสถานการณ์
การแพร่ระบาดของเชื้อไวรัสโคโรนา 2019 ต่อไป
Article Details

อนุญาตภายใต้เงื่อนไข Creative Commons Attribution-NonCommercial-NoDerivatives 4.0 International License.
เอกสารอ้างอิง
Ajaj, F. (2020). Neufert COVID-19 edition. Retrieved February 18, 2022, from https://www. behance.net/ gallery/95260079/NEUFERT-COVID-19-EDITION
Department of Disease Control. (2019). Khumue chaonathi satharanasuk nai karn topto phawachukchoen koranee karn rabat rok tit chuea wairat kho ro na 2019 nai prathet thai. (In Thai). [Public health officer’s manual in response to emergencies case of the Coronavirus disease 2019 in Thailand]. Bangkok: Ministry of Public Health.
Emmanuel, U., Osondu, E.D., & Kalu, K.C. (2020). Architectural design strategies for infection prevention and control (IPC) in health-care facilities: towards curbing the spread of COVID-19. Journal of Environmental Health Science and Engineering, 18(2), 1699–1707.
Gensler. (2012). Circulation defining and planning. Retrieved February 18, 2022, from https://www.gsa.gov/cdnstatic/Circulation__Defining_and_Planning_%28May_2012%29.pdf.
Naor, M., et al. (2021). The impact of COVID -19 on office space utilization and real-estate: a case study about teleworking in Israel as new normal. Retrieved February 18, 2022, from https://www.emerald.com/insight/content/doi/10.1108/JFM-12-2020-0096/full/html
Perkins, L. & Will, P. (2020). Road map for return guidance for a return to school during COVID-19. Retrieved February 18, 2022, from https://perkinswill.com/road-map-for-return
Rayfield, J.K. (1997). The office interior design guide: an introduction for facility and design professionals. Hoboken: Wiley. The American Institute of Architects. (2020). Reopening America: strategies for safer office. Washington: Author.
World Health Organization. (2020). COVID-19 daily press briefing 29 June 2020. Retrieved February 18, 2022, from https://www.who.int/director-general/speeches/detail/who-director-general-s-opening-remarks-at-the-media-briefing-on-covid-19---29-june-2020
World Health Organization. (2020). Overview of public health and social measures in the context of COVID-19: Interim guidance. Retrieved February 18, 2022, from https://www.who.int/publications/i/item/overview-of-public-health-and-social-measures-in-the-context-of-covid-19
Xiao, Y., et al. (2021). Impacts of working from home during COVID-19 pandemic on physical and mental well-being of office workstation users. Journal of Occupational and Environmental Medicine, 63(3), 181-190.


