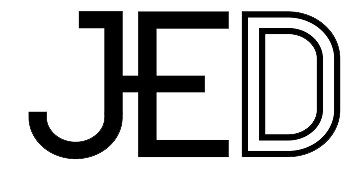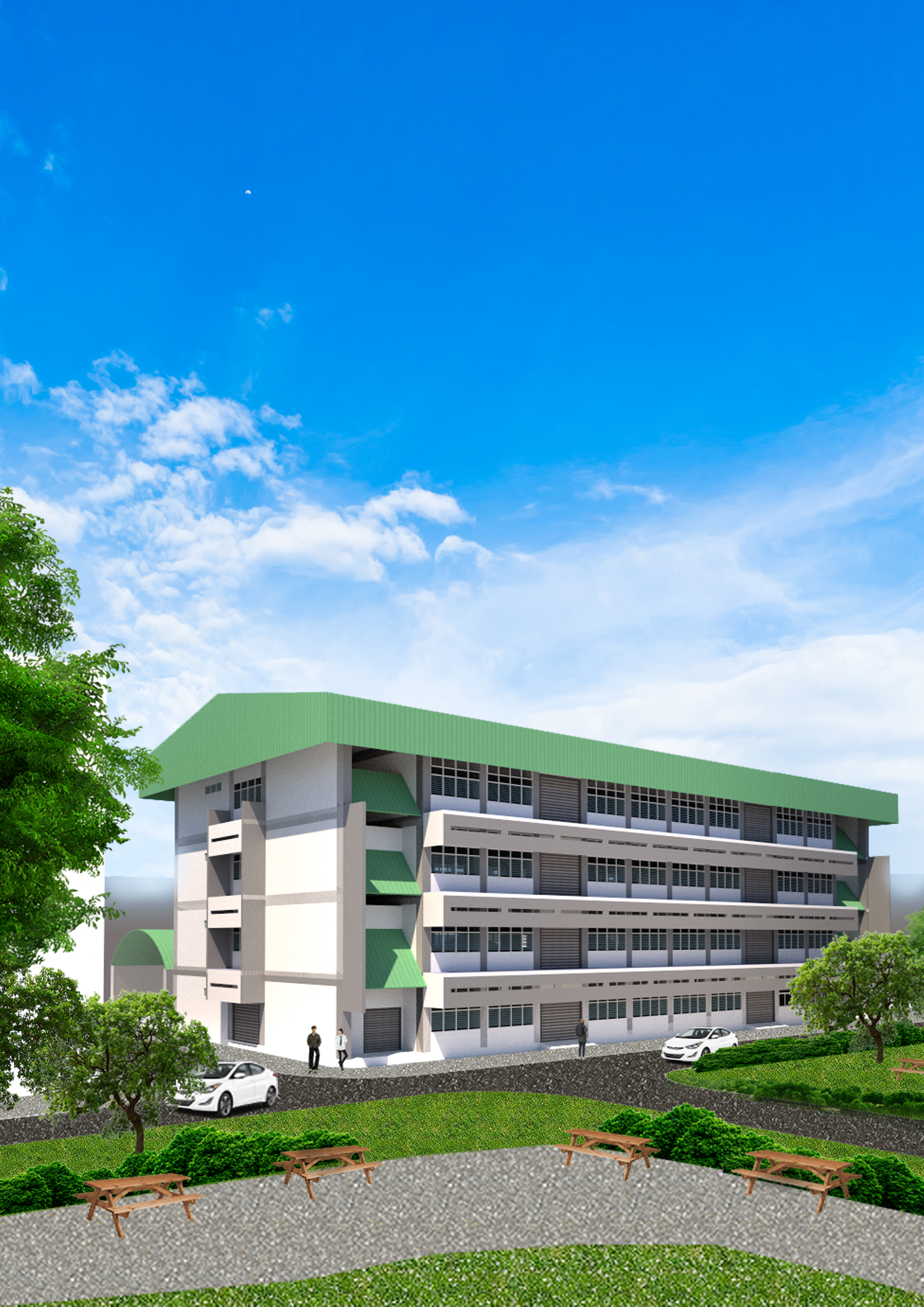แนวทางการปรับปรุงการส่องสว่างและสถาปัตยกรรมของห้องปฏิบัติงานช่างเพื่อเพิ่มคุณภาพการมองเห็นและประสิทธิภาพการใช้งาน: กรณีศึกษาห้องเรียนปฏิบัติงานแผนกช่างเชื่อมวิทยาลัยเทคนิคแพร่
Main Article Content
บทคัดย่อ
แสงสว่างมีความสำคัญในการดำเนินกิจกรรมต่างๆ ของมนุษย์ ทั้งแสงธรรมชาติและแสงประดิษฐ์หากไม่เหมาะสมกับกิจกรรมก็อาจจะทำให้ผลเสียหลายอย่างตามมา จึงจำเป็นต้องให้ความสำคัญกับการใช้งานแสงให้เหมาะสม ยิ่งในพื้นที่ที่มีความเสี่ยงในการใช้งาน เช่น ห้องเรียนปฏิบัติงานระดับอาชีวศึกษาที่ต้องมีปริมาณแสงสว่างที่เหมาะสมเพื่อการมองเห็นได้อย่างชัดเจน อาคารเรียนและห้องฝึกปฏิบัติงานของวิทยาลัยเทคนิคแพร่ ใช้รูปแบบมาตรฐานของสำนักงานคณะกรรมการการอาชีวศึกษา ซึ่งพบปัญหาห้องเรียนปฏิบัติงานช่างเชื่อมชั้น 1 และห้องเรียนฝึกฝีมือชั้น 3 มีแสงสว่างไม่เพียงพอ ไม่ได้ตามค่ามาตรฐาน การศึกษานี้จึงมีวัตถุประสงค์ เพื่อศึกษาแนวทางการปรับปรุงสถาปัตยกรรมเพื่อเพิ่มปริมาณแสงธรรมชาติและแสงประดิษฐ์ในห้องเรียนปฏิบัติงานให้ได้ตามเกณฑ์มาตรฐานและมีคุณภาพ การศึกษานี้ใช้วิธีการจำลองสภาวะแสงในโปรแกรม DiaLux evo ใน 4 วันสำคัญ 4 เวลา ในกรณีของการใช้แสงธรรมชาติ จากการศึกษาการเปลี่ยนกันสาดเป็นไฟเบอร์กลาส เปลี่ยนเกล็ดอลูมิเนียมเป็นกระจกใส ปรับปรุงฝ้าเพดานเป็นฝ้าชนิดเรียบ ติดตั้งหิ้งสะท้อนแสงภายนอก สามารถเพิ่มความส่องสว่างในห้องเรียนปฏิบัติงานชั้น 1 จากก่อนการปรับปรุงเป็น 172 Lux คิดเป็นร้อยละ 283 และชั้น 3 สามารถเพิ่มความส่องสว่างจากก่อนการปรับปรุงเป็น 447 คิดเป็นร้อยละ 103 ในกรณีของแสงประดิษฐ์ การปรับปรุงแสงประดิษฐ์ของห้องเรียนปฏิบัติงานชั้น 1 โดยใช้หลอด LED สามารถเพิ่มความส่องสว่างจากก่อนการปรับปรุงเป็น 419 Lux คิดเป็นร้อยละ 157 และชั้น 3 สามารถเพิ่มความส่องสว่างจากก่อนการปรับปรุงเป็น 503 Lux คิดเป็นร้อยละ 190 แต่ยังไม่เพียงพอต่อความต้องการแสงสว่างชั้น 1 ที่ 300 Lux และชั้น 3 500 Lux ทั้งนี้การใช้แสงธรรมชาติร่วมกับแสงประดิษฐ์จากหลอดไฟที่มีกำลังสูงส่งผลให้ห้องเรียนปฏิบัติงานชั้น 1 ใช้พลังงานเพิ่มขึ้นประมาณร้อยละ 13 และชั้น 3 เพิ่มขึ้นประมาณร้อยละ 19 ซึ่งผลการศึกษาพบว่าการปรับปรุงแสงธรรมชาติเพียงอย่างเดียวยังไม่เพียงพอ ต้องมีการปรับปรุงแสงประดิษฐ์ร่วมด้วย ผลการปรับปรุงที่ดีที่สุดคือการติดตั้งกันสาดไฟเบอร์กลาสที่ระยะ 1.10 เมตร ขนาด 0.85 เมตร เปลี่ยนเกล็ดอลูมิเนียมเป็นกระจกใส ติดตั้งหิ้งสะท้อนแสงภายนอกขนาด 1.10 เมตร ติดตั้งฝ้าเพดานชนิดเรียบ และเปลี่ยนแสงประดิษฐ์เป็นหลอด LED 27W จำนวน 104 ดวง แม้ว่าค่าการใช้พลังงานจะเพิ่มขึ้นแต่จะได้รับแสงสว่างที่มีประสิทธิภาพ เหมาะสมต่อการใช้งานห้องเรียนปฏิบัติงาน อีกทั้งยังเป็นแนวทางในการปรับปรุงให้แก่อาคารอื่นๆ ที่มีลักษณะเหมือนกัน
Article Details
เอกสารอ้างอิง
Angsananwattana, W. (2006). Karn oakbab hing sathon saeng lae fa phedan phuea karn chai prayot chak saeng thammachat yang mee prasitthiphap samrab arkhan samnakngan. (In Thai) [Light shelves and ceiling design for efficient daylighting in office buildings] (Master’s thesis). Bangkok: Thammasat University.
Illuminating Engineering Association of Thailand. (2016). Khumue neawtang karn oakbab karn song sawang phainai arkhan. (In Thai) [Guidelines for indoor lighting design]. Bangkok: Author.
Kuaprom, S. (2019). Karn sueksa phuea prayat kha phalangngan faifa khong Mahawitthayalai muban Chombueng. (In Thai) [Study of electrical energy saving for muban Chombueng Rajabhat University, Ratchaburi Province] (Master’s thesis). Bangkok: Siam University.
Lam, W. (1986). Sunlighting as formgiver for architecture. New York: Van Nostrand Reinhold.
Office of the National Economic and Social Development Council. (2017). The Twelfth National Economic and Social Development Plan (2017-2021). Retrieved March 9, 2019, from https://data.opendevelopmentmekong.net/library_record/12
Robbins, C.L. (1986). Daylighting: design and analysis. New York: Van Nostrand Reinhold.
Saihong, N. (2007). Neawtang karn oakbab saengsawang nai hong rian sue phasom. (In Thai) [Guidelines for lighting design in multimedia classroom] (Master’s thesis). Bangkok: Thammasat University.
Sirithatsanakun, P. (2001). Karn chat lae wangphaen rong fuek ngan. (In Thai) [Organization and planning of internships]. Encylopedia of Education, 23, 23-40.
Tangpoonsupsiri, T. (2001). Neawtang karn prubprung khunnaphab khong saeng phainai hong rian phuea kwam sabai ta lae pen neawtang karn oakbab hong rian nai chonnabot. (In Thai) [An approach to improve visual comfort in classroom for rural areas] (Master’s thesis). Bangkok: Chulalongkorn University.
Upapong, S. & Chaiyakul, Y. (2013). Karn chai saeng thammachat nai arkhan phan tho nam saeng neaw ding. (In Thai) [Daylighting in building through a vertical light pipe]. Built Environment Inquiry Journal Faculty of Architecture Khon Kaen University, 1 (1), 78-85.


