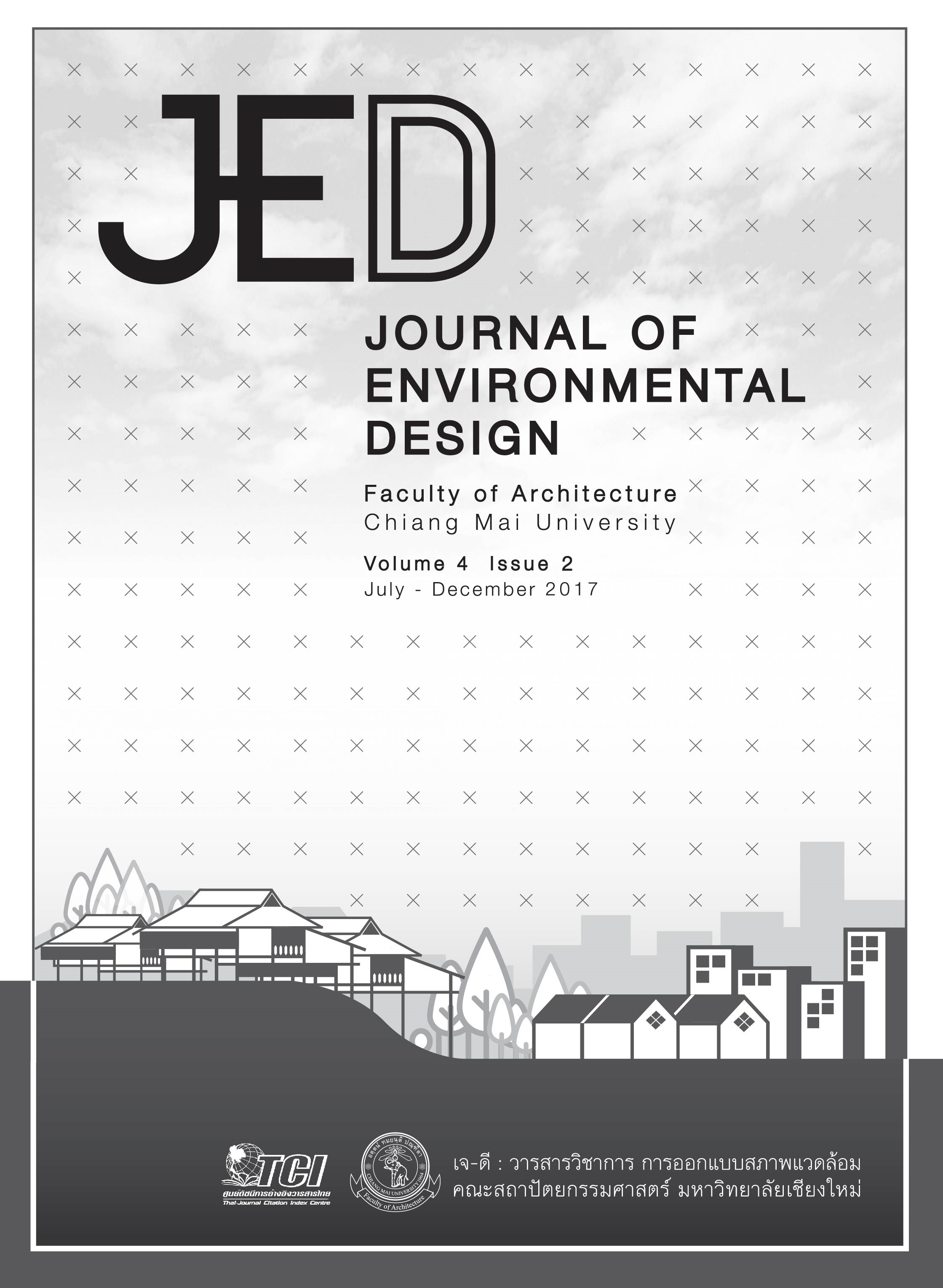การออกแบบผนังและเปลือกอาคารเพื่อประหยัดพลังงานสำหรับอาคารอเนกประสงค์ มหาวิทยาลัยนเรศวร (Wall and building envelope design to save energy for Naresuan University Multipurpose Building.)
Main Article Content
บทคัดย่อ
โครงการอาคารอเนกประสงค์ มหาวิทยาลัยนเรศวรเป็นหนึ่งในโครงการอุทยานสมเด็จพระนเรศวรมหาราช ซึ่งมีแนวคิดในการออกแบบให้เกิดสุขลักษณะที่ดีในการใช้งาน คำนึงถึงการประหยัดพลังงานและเป็นมิตรต่อสิ่งแวดล้อม จากข้อจำกัดในเรื่องตำแหน่งและทิศทางการวางอาคารซึ่งวางในแนวตะวันออกเฉียงเหนือและตะวันตกเฉียงใต้ส่งผลให้ผนังอาคารได้รับผลกระทบจากแสงอาทิตย์ตลอดทั้งวัน การออกแบบอาคารอเนกประสงค์นี้จึงมีการพัฒนา และให้ความใส่ใจต่อการออกแบบผนังและเปลือกอาคารที่เน้นการควบคุมปริมาณการสะท้อนของเสียงที่เกิดขึ้นภายในอาคาร และประโยชน์ในการลดความร้อนให้กับอาคารโดยมีการเพิ่มฉนวนกันความร้อน และแผงกันแดด (sun louvers) ในแนวตั้ง ที่ช่วยกันความร้อนจากแสงแดดเข้าสู่อาคารโดยตรงทางทิศตะวันตกและทางทิศใต้ ในกระบวนการออกแบบแผงกันแดดนี้ได้มีการจำลองการทดสอบเงาตกกระทบของแสงอาทิตย์ เพื่อพิจารณาประสิทธิภาพในการลดความร้อนจากแสงอาทิตย์เข้าสู่อาคารจากช่วงเวลาที่สำคัญต่างๆ ของปี ผลจากการทดสอบพบว่าแผงกันแดดสามารถช่วยลดปริมาณแสงอาทิตย์เข้าสู่พื้นที่ใช้งานของอาคารได้ และทำให้ลดภาระความร้อนที่จะเกิดขึ้นแก่พื้นที่ปรับอากาศ ซึ่งน่าที่จะเป็นประเด็นที่สำคัญในการช่วยประหยัดค่าใช้จ่ายด้านพลังงานของอาคารอเนกประสงค์ มหาวิทยาลัยนเรศวรต่อไป
Naresuan University Multipurpose Building is a part of King Naresuan the Great Park, which has a concept design based on the idea of human wellbeing, energy efficiency and environmental friendly. The site of the project forced the alignment of the multipurpose building to be placed in the direction of north-east to south-west directions, where sunlight can cause the effect to the walls all day long. Therefore, the design of wall and building envelope was developed and focused on reverberation control in interior spaces as well as the reduction of heat gained through the use of insulation and vertical sun louvers, which could help reduce the heat from the sun into the building directly from the west and the south sides. During the design process, simulations have been used to evaluate efficiency of the sunshade to reduce the amount of sunlight into the building during different times of year. The results from simulation show that sunshade can effectively reduce heat from sunlight into the building and consecutively reduce cooling load of air conditioning. These could possibly lead to less energy cost for Naresuan University multipurpose building.


