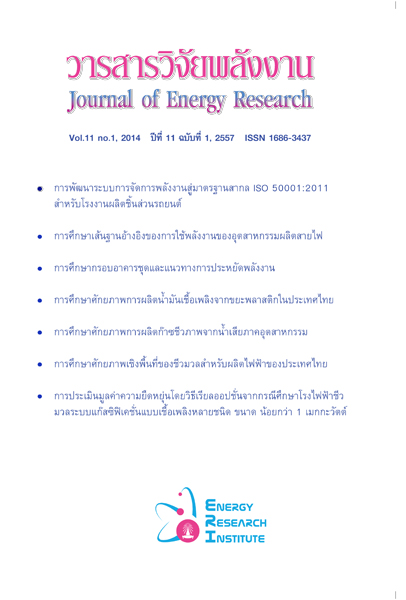การศึกษากรอบอาคารชุดและแนวทางการประหยัดพลังงาน
Main Article Content
Abstract
งานวิจัยนี้มีวัตถุประสงค์เพื่อลดการใช้พลังงานไฟฟ้าโดยปรับปรุงค่าการถ่ายเทความร้อนของกรอบอาคารและหลังคาในอาคารชุดที่ก่อสร้าง ก่อนการประกาศใช้พระราชบัญญัติการส่งเสริมการอนุรักษ์พลังงาน พ.ศ.2552 โดยมีอาคารชุดจำนวนมากที่มีค่าการถ่ายเทความร้อนผ่านกรอบอาคารไม่ผ่านมาตรฐานพระราชบัญญัติการส่งเสริมการอนุรักษ์พลังงาน การศึกษาใช้การสำรวจตัวอย่างอาคารชุดอ้างอิงประเภทไม่เกิน 8 ชั้น จำนวน 5 อาคาร โดยนำรายละเอียดจากแบบพิมพ์เขียวอาคารชุดตัวอย่างมาวิเคราะห์หาค่าการถ่ายเทความร้อนผ่านกรอบอาคารและค่าปริมาณการใช้พลังงานไฟฟ้าในอาคาร ด้วยโปรแกรม Building Energy Code (BEC) v.1.0.5 พบว่ามีจำนวน 5 อาคาร ไม่ผ่านค่าการถ่ายเทความร้อนผ่านผนังและหลังคา จึงได้เสนอแนวทางการปรับปรุงกรอบอาคารเพื่อลดค่าความร้อนของกรอบอาคาร และเพิ่มประสิทธิภาพการใช้ไฟฟ้าในอาคารให้ดีขึ้น โดยแบ่งการปรับปรุงกรอบอาคารเป็น 2 ส่วน คือ 1) ส่วนของผนัง ซึ่งการปรับปรุงผนังจะเลือกใช้อุปกรณ์บังแดดในส่วนของผนังโปร่งแสง โดยจะเลือกใช้อุปกรณ์บังแดดลักษณะแนวนอนและแนวตั้งยื่นออกจากผนังที่ระยะ 40 เซนติเมตร (S40), 80 เซนติเมตร (S80) และแบบระแนง (STT) ส่วนผนังทึบจะเลือกใช้ฉนวนโพลีเอทธีลีนที่มีความหนาที่ 5 มิลลิเมตร(W5) และ10 มิลลิเมตร (W10) 2) ส่วนของหลังคา ซึ่งปรับปรุงโดยใช้ฉนวนกันความร้อนที่มีความหนา 5 มิลลิเมตร (R5) ติดตั้งบนฝ้าเพดาน รวมทั้งสิ้น 6 แนวทาง ผลการทดลองอาคารชุดตัวอย่างจากโปรแกรม พบว่ามี 4 แนวทางที่ผ่านเกณฑ์มาตรฐานค่าความร้อนกรอบอาคารคือ S80W5R5, STTW5R5, S80W10R5 และ STTW10R5 ในด้านของการประหยัดพลังงานแนวทาง STTW10R5 สามารถประหยัดพลังงานได้สูงที่สุด โดยมีผลประหยัดพลังงานไฟฟ้าในอาคารเฉลี่ย เท่ากับ 77,563 กิโลวัตต์-ชั่วโมงต่อปี ส่วนด้านความคุ้มทุนทางการเงิน แนวทาง STTW5R5 มีระยะเวลาคุ้มทุนเฉลี่ยเร็วที่สุด เท่ากับ 2.75 ปี
A STUDY OF BUILDING ENVELOPE AND SAVING ENERGY GUIDELINES
This research aims to saving energy and reducing electricity consumption in the condominiums before the Act of Parliament in support to save the energy in 2011 had been announced. There were many condominiums that had unstandardized heat transfer through building envelope value in the Act of Parliament in support to save the energy in 2011 by surveyed 5 low-rise condominiums, not higher than 8 floors. The blueprint plan was used to define the heat transfer through building envelope value and amount of using in electric energy and power by using the Building Energy Code (BEC) program v.1.0.5. The results show that 5 low-rise condominiums had unstandardized in heat transfer of wall and roof building envelope value. Also, has presented the way to reduce the heat transfer through building envelope value and make more efficient in using the electric energy and power. It can be divided into 2 parts; wall and roof. In wall part, shading devices scene has been used in a part of translucent walls by using both horizontal and vertical size and protrudes from the wall 40 centimeters (S40) and 80 centimeters (S80), respectively, so does lath (STT). Also polyethylene, with a thickness of 5 millimeters (W5) and 10 millimeters (W10), has been used with opaque wall. In roof part, thermal insulation, with a thickness of 5 millimeters (R5), has been installed at the ceiling, in total of 6 paths. The result of this experiment from program has found that there were 4 ways that pass the standardized in heat transfer through building envelope value which are S80W5R5, STTW5R5, S80W10R5, and STTW10R5. In term of saving energy, an STTW10R5 way has the highest value in saving energy which average was 77,563 kWh/Year. In term of financial break even, an STTW5R5 way has the fastest amount of the average break-even which was 2.75 years.

